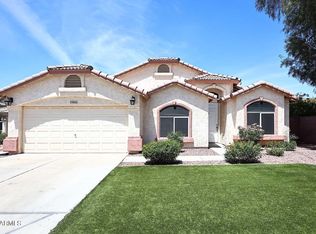Next-Gen Style Property! A beautiful 4 bedroom 3 bath home. This 4-bedroom, 3-bathroom home includes a unique attached guest quarters with its own private entrance, kitchenette, and stylish barn-style doors ideal for guests or in-laws. Assistive Animals Only Please.
Fireplace in the family room, kitchen has crisp white cabinetry, granite countertops, an island,built-in breakfast nook with bench seating. Master bathroom has upgraded STEAM shower, luxurious rain shower head and beautiful stone work, double sinks and walk-in closet. Backyard features lush artificial turf.
House for rent
$2,950/mo
2366 E Shea Blvd, Phoenix, AZ 85028
4beds
2,565sqft
Price may not include required fees and charges.
Singlefamily
Available now
No pets
Central air, ceiling fan
Hookups laundry
2 Carport spaces parking
Electric, fireplace
What's special
Attached guest quartersPrivate entranceLush artificial turfStylish barn-style doorsCrisp white cabinetryBeautiful stone workWalk-in closet
- 1 day
- on Zillow |
- -- |
- -- |
Travel times
Start saving for your dream home
Consider a first-time homebuyer savings account designed to grow your down payment with up to a 6% match & 4.15% APY.
Facts & features
Interior
Bedrooms & bathrooms
- Bedrooms: 4
- Bathrooms: 3
- Full bathrooms: 3
Heating
- Electric, Fireplace
Cooling
- Central Air, Ceiling Fan
Appliances
- Included: Stove
- Laundry: Hookups, Inside, Washer Hookup
Features
- 3/4 Bath Master Bdrm, 9+ Flat Ceilings, Ceiling Fan(s), Double Vanity, Eat-in Kitchen, Granite Counters, High Speed Internet, Kitchen Island, Walk In Closet
- Flooring: Tile
- Has fireplace: Yes
Interior area
- Total interior livable area: 2,565 sqft
Property
Parking
- Total spaces: 2
- Parking features: Carport, Covered
- Has carport: Yes
- Details: Contact manager
Features
- Stories: 1
- Exterior features: Contact manager
Details
- Parcel number: 16624004
Construction
Type & style
- Home type: SingleFamily
- Architectural style: RanchRambler
- Property subtype: SingleFamily
Materials
- Roof: Composition
Condition
- Year built: 1979
Community & HOA
Location
- Region: Phoenix
Financial & listing details
- Lease term: Contact For Details
Price history
| Date | Event | Price |
|---|---|---|
| 7/9/2025 | Listed for rent | $2,950$1/sqft |
Source: ARMLS #6890223 | ||
| 6/27/2025 | Listing removed | $684,900$267/sqft |
Source: | ||
| 6/21/2025 | Price change | $684,900-2.1%$267/sqft |
Source: | ||
| 5/29/2025 | Price change | $699,900-2.1%$273/sqft |
Source: | ||
| 5/8/2025 | Price change | $715,000-1.4%$279/sqft |
Source: | ||
![[object Object]](https://photos.zillowstatic.com/fp/40c81518a8eb6c510c5c43dc251ef76c-p_i.jpg)
