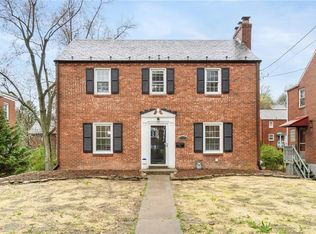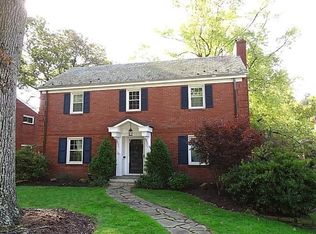Sold for $263,500
$263,500
2366 Collins Rd, Pittsburgh, PA 15235
3beds
1,750sqft
Single Family Residence
Built in 1939
5,501.63 Square Feet Lot
$268,400 Zestimate®
$151/sqft
$1,656 Estimated rent
Home value
$268,400
$247,000 - $293,000
$1,656/mo
Zestimate® history
Loading...
Owner options
Explore your selling options
What's special
Welcome Home to 2366 Collins Rd in Blackridge Estates! This GORGEOUS 3 Bedroom BRICK COLONIAL is full of warmth and charm inside and out. Located on a QUIET street, this home boasts ORIGINAL Wormy Chestnut Woodwork and HARDWOOD floors and CROWN MOLDING throughout. Cozy up by the FIREPLACE in the SPACIOUS living room which also accesses a rear DEN area. Perfect for ENTERTAINING the kitchen features a BREAKFAST AREA and pantry with ample STORAGE and an OVERSIZED Samsung Smart Refrigerator to boot! Upstairs the expansive Master Suite features a WALK-IN CLOSET and LOUNGE AREA. Two other GENEROUSLY sized BEDROOMS on this level as well as an UPDATED full bathroom and a MASSIVE CEDAR CLOSET. The WALK OUT lower level is a FINISHED GAMEROOM with a FIREPLACE, laundry area and tons of CABINETS for storage.The LEVEL back yard features a charming PATIO with a GAZEBO and unlimited opportunities for future GATHERINGS or PEACEFUL RELAXATION! Come and tour your FUTURE HOME TODAY!!!!
Zillow last checked: 8 hours ago
Listing updated: November 11, 2024 at 02:10pm
Listed by:
Ashleigh Bealko 724-468-8841,
Realty One Group Horizon
Bought with:
Jordan Brown, ABR006312
REAL OF PENNSYLVANIA
Source: WPMLS,MLS#: 1669771 Originating MLS: West Penn Multi-List
Originating MLS: West Penn Multi-List
Facts & features
Interior
Bedrooms & bathrooms
- Bedrooms: 3
- Bathrooms: 2
- Full bathrooms: 1
- 1/2 bathrooms: 1
Primary bedroom
- Level: Upper
- Dimensions: 15x19
Bedroom 2
- Level: Upper
- Dimensions: 12x11
Bedroom 3
- Level: Upper
- Dimensions: 12x13
Den
- Level: Main
- Dimensions: 12x9
Dining room
- Level: Main
- Dimensions: 12x13
Entry foyer
- Level: Main
- Dimensions: 9x6
Kitchen
- Level: Main
- Dimensions: 16x10
Living room
- Level: Main
- Dimensions: 15x19
Heating
- Forced Air, Gas
Cooling
- Central Air, Electric
Appliances
- Included: Some Electric Appliances, Dryer, Dishwasher, Disposal, Microwave, Refrigerator, Stove, Washer
Features
- Window Treatments
- Flooring: Hardwood, Tile, Carpet
- Windows: Window Treatments
- Basement: Finished,Walk-Out Access
- Number of fireplaces: 2
- Fireplace features: Gas
Interior area
- Total structure area: 1,750
- Total interior livable area: 1,750 sqft
Property
Parking
- Total spaces: 4
- Parking features: Attached, Garage, Garage Door Opener
- Has attached garage: Yes
Features
- Levels: Two
- Stories: 2
- Pool features: None
Lot
- Size: 5,501 sqft
- Dimensions: 0.1263
Details
- Parcel number: 0297G00036000000
Construction
Type & style
- Home type: SingleFamily
- Architectural style: Colonial,Two Story
- Property subtype: Single Family Residence
Materials
- Brick
- Roof: Slate
Condition
- Resale
- Year built: 1939
Utilities & green energy
- Sewer: Public Sewer
- Water: Public
Community & neighborhood
Location
- Region: Pittsburgh
- Subdivision: Blackridge Estates
Price history
| Date | Event | Price |
|---|---|---|
| 11/8/2024 | Sold | $263,500+3.3%$151/sqft |
Source: | ||
| 11/4/2024 | Pending sale | $255,000$146/sqft |
Source: | ||
| 10/15/2024 | Contingent | $255,000$146/sqft |
Source: | ||
| 9/30/2024 | Price change | $255,000-1.9%$146/sqft |
Source: | ||
| 8/31/2024 | Listed for sale | $259,900+83.8%$149/sqft |
Source: | ||
Public tax history
| Year | Property taxes | Tax assessment |
|---|---|---|
| 2025 | $5,496 +27% | $118,100 +18% |
| 2024 | $4,327 +814% | $100,100 |
| 2023 | $473 | $100,100 |
Find assessor info on the county website
Neighborhood: 15235
Nearby schools
GreatSchools rating
- 4/10Turner Intermediate SchoolGrades: 2-6Distance: 0.5 mi
- NAKelly Primary SchoolGrades: PK-1Distance: 2 mi
Schools provided by the listing agent
- District: Wilkinsburg
Source: WPMLS. This data may not be complete. We recommend contacting the local school district to confirm school assignments for this home.
Get pre-qualified for a loan
At Zillow Home Loans, we can pre-qualify you in as little as 5 minutes with no impact to your credit score.An equal housing lender. NMLS #10287.
Sell with ease on Zillow
Get a Zillow Showcase℠ listing at no additional cost and you could sell for —faster.
$268,400
2% more+$5,368
With Zillow Showcase(estimated)$273,768

