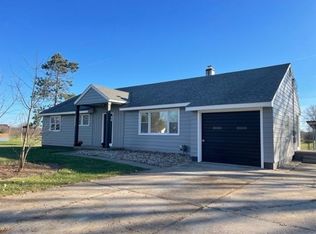Sold for $365,000 on 05/02/25
$365,000
2366 Baldwin Rd W, Fenton, MI 48430
3beds
2,357sqft
Single Family Residence
Built in 1990
4.17 Acres Lot
$380,500 Zestimate®
$155/sqft
$2,877 Estimated rent
Home value
$380,500
$342,000 - $422,000
$2,877/mo
Zestimate® history
Loading...
Owner options
Explore your selling options
What's special
BEAUTIFUL CONTEMPORARY RANCH WITH VAULTED CEILINGS AND FULL FINISHED WALK OUT BASEMENT. 3 BEDROOMS - 3 FULL BATHS - GREAT ROOM ON MAIN LEVEL WITH GAS LOG FIREPLACE. FIRST FLOOR LAUNDRY. KITCHEN WITH ALL BLT-IN NEWER APPLIANCES. LOWER LEVEL HAS LARGE BEDROOM WITH OWN MASTER BATH. LOWER LEVEL COULD ALSO BE USED AS A SEPARATE LIVING QUARTER'S OR "IN-LAW" SUITE. OPEN FLOOR PLAN ON MAIN LEVEL GIVES THE KITCHEN, DINING ROOM AND GREAT ROOM AN INCREDIBLE VIEW OF THE OVER 4 ACRES OF PRIVATE, WOODED PROPERTY. THERE IS A 3 CAR ATTACHED GARAGE WITH LOFT AND WORKSHOP.
WEB FLOORING TRUSSES, HIGH EFFICIENCY FURNACE, WATER SOFTENER, 200 AMP PANEL
NOTE: IN DEMAND LAKE FENTON SCHOOLS AND LOW MUNDY TOWNSHIP TAXES.
Zillow last checked: 8 hours ago
Listing updated: August 05, 2025 at 10:45pm
Listed by:
Kevan B McDaniel 810-625-4616,
Keller Williams First
Bought with:
Lori J Marshick, 6501263143
RE/MAX Classic
Source: Realcomp II,MLS#: 20250025073
Facts & features
Interior
Bedrooms & bathrooms
- Bedrooms: 3
- Bathrooms: 3
- Full bathrooms: 3
Heating
- Forced Air, Natural Gas
Appliances
- Laundry: Laundry Room
Features
- High Speed Internet
- Basement: Finished,Walk Out Access
- Has fireplace: Yes
- Fireplace features: Living Room, Other Fuels
Interior area
- Total interior livable area: 2,357 sqft
- Finished area above ground: 1,357
- Finished area below ground: 1,000
Property
Parking
- Total spaces: 3
- Parking features: Three Car Garage, Attached
- Attached garage spaces: 3
Features
- Levels: One
- Stories: 1
- Entry location: GroundLevelwSteps
- Patio & porch: Deck, Patio
- Pool features: None
Lot
- Size: 4.17 Acres
- Dimensions: 299 x 574
Details
- Parcel number: 1526300010
- Special conditions: Short Sale No,Standard
Construction
Type & style
- Home type: SingleFamily
- Architectural style: Contemporary,Raised Ranch
- Property subtype: Single Family Residence
Materials
- Vinyl Siding
- Foundation: Basement, Poured
- Roof: Asphalt
Condition
- New construction: No
- Year built: 1990
Utilities & green energy
- Sewer: Septic Tank
- Water: Well
- Utilities for property: Above Ground Utilities, Cable Available
Community & neighborhood
Location
- Region: Fenton
Other
Other facts
- Listing agreement: Exclusive Right To Sell
- Listing terms: Cash,Conventional
Price history
| Date | Event | Price |
|---|---|---|
| 5/2/2025 | Sold | $365,000+10.1%$155/sqft |
Source: | ||
| 4/14/2025 | Pending sale | $331,500$141/sqft |
Source: | ||
| 4/11/2025 | Listed for sale | $331,500$141/sqft |
Source: | ||
Public tax history
Tax history is unavailable.
Neighborhood: 48430
Nearby schools
GreatSchools rating
- 7/10Torrey Hill Intermediate SchoolGrades: 3-5Distance: 2.8 mi
- 4/10Lake Fenton Middle SchoolGrades: 6-8Distance: 1.8 mi
- 8/10Lake Fenton High SchoolGrades: 9-12Distance: 3.2 mi

Get pre-qualified for a loan
At Zillow Home Loans, we can pre-qualify you in as little as 5 minutes with no impact to your credit score.An equal housing lender. NMLS #10287.
Sell for more on Zillow
Get a free Zillow Showcase℠ listing and you could sell for .
$380,500
2% more+ $7,610
With Zillow Showcase(estimated)
$388,110