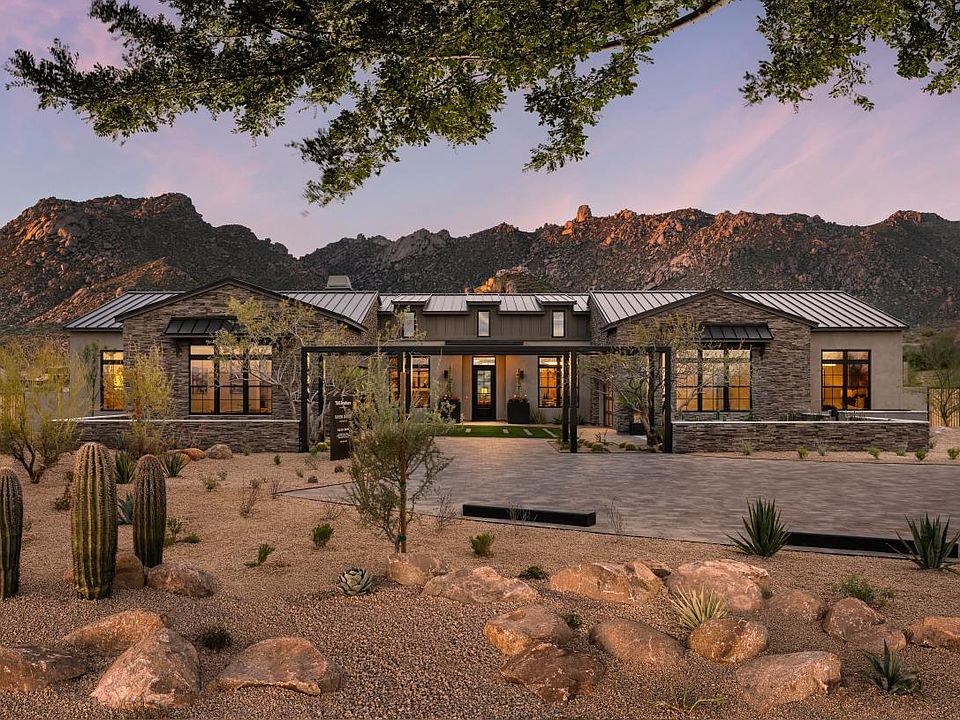***PHOTOS ARE OF MODEL HOME NOT THE ACTUAL HOME***. Check out this stunning move-in ready home! The gourmet kitchen makes a statement with its premium finishes, upgraded cabinets, and stainless steel appliances. As the centerpiece of the home, the open-concept great room is highlighted by gorgeous hardwood floors and convenient access to the covered outdoor patio. A relaxing and spacious primary bath has a free-standing tub and oversized shower. The resort-style amenities in this community will make your family feel they're on vacation year-round. This home is a must see!
New construction
$3,800,000
23656 N 123rd St #240, Scottsdale, AZ 85255
3beds
4baths
4,351sqft
Single Family Residence
Built in 2024
1.25 Acres Lot
$-- Zestimate®
$873/sqft
$711/mo HOA
- 123 days
- on Zillow |
- 171 |
- 8 |
Zillow last checked: 7 hours ago
Listing updated: July 20, 2025 at 11:59pm
Listed by:
Jocelyne Egan 520-749-4088,
Toll Brothers Real Estate,
Jennifer Melton 818-516-1471,
Toll Brothers Real Estate
Source: ARMLS,MLS#: 6839933

Travel times
Facts & features
Interior
Bedrooms & bathrooms
- Bedrooms: 3
- Bathrooms: 4.5
Primary bedroom
- Level: Main
- Area: 374
- Dimensions: 22.00 x 17.00
Bedroom
- Description: Guest Suite
- Level: Main
- Area: 240
- Dimensions: 16.00 x 15.00
Bedroom 2
- Level: Main
- Area: 169
- Dimensions: 13.00 x 13.00
Bedroom 3
- Level: Main
- Area: 144
- Dimensions: 12.00 x 12.00
Bonus room
- Description: Detached
- Level: Main
- Area: 374
- Dimensions: 17.00 x 22.00
Dining room
- Level: Main
- Area: 216
- Dimensions: 18.00 x 12.00
Family room
- Level: Main
- Area: 437
- Dimensions: 23.00 x 19.00
Kitchen
- Level: Main
- Area: 360
- Dimensions: 20.00 x 18.00
Office
- Description: Study
- Level: Main
- Area: 294
- Dimensions: 21.00 x 14.00
Other
- Description: Primary Retreat
- Level: Main
- Area: 144
- Dimensions: 12.00 x 12.00
Heating
- ENERGY STAR Qualified Equipment, Natural Gas
Cooling
- Central Air, ENERGY STAR Qualified Equipment, Programmable Thmstat
Appliances
- Included: Soft Water Loop
- Laundry: Engy Star (See Rmks)
Features
- High Speed Internet, Granite Counters, Double Vanity, Eat-in Kitchen, Breakfast Bar, 9+ Flat Ceilings, No Interior Steps, Vaulted Ceiling(s), Wet Bar, Kitchen Island, Pantry, Full Bth Master Bdrm, Separate Shwr & Tub
- Flooring: Tile, Wood
- Windows: Low Emissivity Windows, Double Pane Windows, ENERGY STAR Qualified Windows
- Has basement: No
- Number of fireplaces: 1
- Fireplace features: 1 Fireplace, Family Room, Gas
Interior area
- Total structure area: 4,351
- Total interior livable area: 4,351 sqft
Property
Parking
- Total spaces: 7
- Parking features: Tandem Garage, Garage Door Opener, Extended Length Garage, Direct Access
- Garage spaces: 3
- Uncovered spaces: 4
Features
- Stories: 1
- Patio & porch: Covered, Patio
- Exterior features: Private Street(s)
- Pool features: None
- Spa features: None
- Fencing: None
- Has view: Yes
- View description: Mountain(s)
Lot
- Size: 1.25 Acres
- Features: Cul-De-Sac, Dirt Front, Dirt Back
Details
- Parcel number: 21701261
Construction
Type & style
- Home type: SingleFamily
- Architectural style: Contemporary
- Property subtype: Single Family Residence
Materials
- Spray Foam Insulation, Stucco, Wood Frame, Low VOC Paint, Blown Cellulose, Painted, Stone
- Roof: Concrete
Condition
- Complete Spec Home
- New construction: Yes
- Year built: 2024
Details
- Builder name: Toll Brothers
- Warranty included: Yes
Utilities & green energy
- Electric: 220 Volts in Kitchen
- Sewer: Public Sewer
- Water: City Water
Green energy
- Energy efficient items: Multi-Zones
- Water conservation: Tankless Ht Wtr Heat, Recirculation Pump
Community & HOA
Community
- Features: Gated, Community Spa, Community Spa Htd, Community Pool Htd, Community Pool, Guarded Entry, Concierge, Biking/Walking Path, Fitness Center
- Security: Fire Sprinkler System, Security Guard
- Subdivision: Sereno Canyon - Estate Collection
HOA
- Has HOA: Yes
- Services included: Maintenance Grounds, Street Maint
- HOA fee: $2,134 quarterly
- HOA name: Sereno Canyon
- HOA phone: 480-921-7500
Location
- Region: Scottsdale
Financial & listing details
- Price per square foot: $873/sqft
- Annual tax amount: $1,226
- Date on market: 3/23/2025
- Listing terms: Cash,Conventional,VA Loan
- Ownership: Fee Simple
- Electric utility on property: Yes
About the community
ClubhouseViews
Discover Sereno Canyon, the destination for new luxury homes in North Scottsdale. The Estate Collection is located within a gated community in Scottsdale, AZ, and features five home designs ranging from approximately 4,124 to over 5,000 square feet on one-plus acre home sites. Explore the new release of Preserve IV home sites within the Estate Collection and find a truly extraordinary setting for your dream home. Thoughtfully integrated into the natural desert landscape with striking views, these one-of-a-kind home sites celebrate the unique beauty of Arizona. Home price does not include any home site premium.
Source: Toll Brothers Inc.

