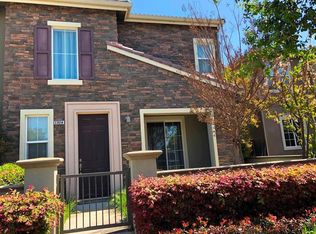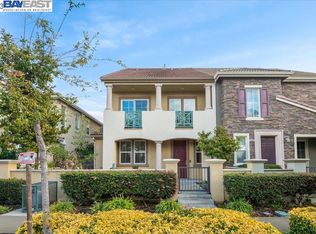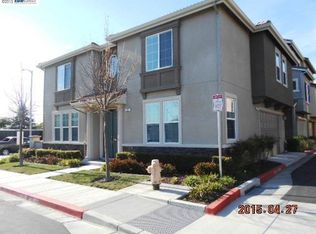The furniture is available as requesting. Utilities not included. Location: Very quiet and safe. Close to highway 92, I-580 and I-880;
This property is off market, which means it's not currently listed for sale or rent on Zillow. This may be different from what's available on other websites or public sources.


