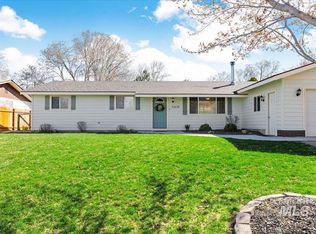Sold
Price Unknown
23650 Freezeout Rd, Caldwell, ID 83607
3beds
2baths
1,436sqft
Single Family Residence
Built in 1975
0.36 Acres Lot
$421,800 Zestimate®
$--/sqft
$1,897 Estimated rent
Home value
$421,800
$388,000 - $460,000
$1,897/mo
Zestimate® history
Loading...
Owner options
Explore your selling options
What's special
Spacious 1,436 SQFT single level floor plan in a peaceful country setting on a large 0.36-acre lot. 3 sizable bedrooms + 2 full bathrooms w/many updates. Fully remodeled in 2014 with new roof & gutters, water heater, siding, windows, floors, kitchen, bathrooms, sprinkler system and Heat Pump w/AC. Fully fenced backyard with (2) wooden storage sheds with power and stamped concrete pad. Freshly painted inside and out in 2024. Conveniently located just minutes to the freeway and 5 minutes to Purple Sage Golf Course. Inside 15-minute drive to Old Town Caldwell (Indian Creek Plaza), Costco, Target, Chick-fil-A, WinCo, Albertsons, and most major shopping.
Zillow last checked: 8 hours ago
Listing updated: May 11, 2025 at 04:45pm
Listed by:
Nate Frazier 208-473-6113,
exp Realty, LLC
Bought with:
Marisa Alvarez
Powered-By
Source: IMLS,MLS#: 98940801
Facts & features
Interior
Bedrooms & bathrooms
- Bedrooms: 3
- Bathrooms: 2
- Main level bathrooms: 2
- Main level bedrooms: 3
Primary bedroom
- Level: Main
- Area: 156
- Dimensions: 12 x 13
Bedroom 2
- Level: Main
- Area: 100
- Dimensions: 10 x 10
Bedroom 3
- Level: Main
- Area: 108
- Dimensions: 9 x 12
Family room
- Level: Main
- Area: 144
- Dimensions: 12 x 12
Living room
- Level: Main
- Area: 273
- Dimensions: 13 x 21
Heating
- Electric, Forced Air, Heat Pump
Cooling
- Central Air
Appliances
- Included: Electric Water Heater, Dishwasher, Disposal, Microwave
Features
- Bath-Master, Bed-Master Main Level, Walk-In Closet(s), Number of Baths Main Level: 2
- Flooring: Hardwood, Carpet
- Has basement: No
- Has fireplace: No
Interior area
- Total structure area: 1,436
- Total interior livable area: 1,436 sqft
- Finished area above ground: 1,436
Property
Parking
- Total spaces: 1
- Parking features: Attached
- Attached garage spaces: 1
Features
- Levels: One
- Fencing: Full
Lot
- Size: 0.36 Acres
- Dimensions: 185 x x 85
- Features: 10000 SF - .49 AC, Garden, Chickens, Auto Sprinkler System
Details
- Additional structures: Shed(s)
- Parcel number: R25666000 0
Construction
Type & style
- Home type: SingleFamily
- Property subtype: Single Family Residence
Materials
- Frame, HardiPlank Type
- Roof: Architectural Style
Condition
- Year built: 1975
Utilities & green energy
- Sewer: Septic Tank
- Water: Community Service
- Utilities for property: Cable Connected, Broadband Internet
Community & neighborhood
Location
- Region: Caldwell
- Subdivision: Ranchette Est
Other
Other facts
- Listing terms: Cash,Consider All,Conventional,1031 Exchange,FHA,VA Loan
- Ownership: Fee Simple
Price history
Price history is unavailable.
Public tax history
| Year | Property taxes | Tax assessment |
|---|---|---|
| 2025 | -- | $382,300 +9.4% |
| 2024 | $1,509 +0.4% | $349,300 +6.7% |
| 2023 | $1,503 -3.2% | $327,300 -4.9% |
Find assessor info on the county website
Neighborhood: 83607
Nearby schools
GreatSchools rating
- 6/10Purple Sage Elementary SchoolGrades: PK-5Distance: 2.2 mi
- NAMiddleton Middle SchoolGrades: 6-8Distance: 2.7 mi
- 8/10Middleton High SchoolGrades: 9-12Distance: 1.6 mi
Schools provided by the listing agent
- Elementary: Purple Sage
- Middle: Middleton Jr
- High: Middleton
- District: Middleton School District #134
Source: IMLS. This data may not be complete. We recommend contacting the local school district to confirm school assignments for this home.
