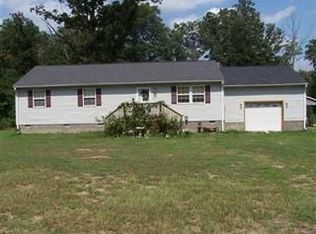Do you crave the country but also prefer to be close to everything? You are in Luck! This is the home you've been waiting for! This 3 bed / 2 bath home is tucked away off the road, down a gravel drive and surrounded by 4 acres - But, it's only a short drive to your favorite conveniences! Home has new roof (2016) New HVAC (2015) & has some recent updates to the interior. The fantastic split floor plan allows everyone the ability to spread out or be cozy together, perfect for entertaining. Come & view this little piece of perfect country!! Easy commute to Fort Bragg!
This property is off market, which means it's not currently listed for sale or rent on Zillow. This may be different from what's available on other websites or public sources.
