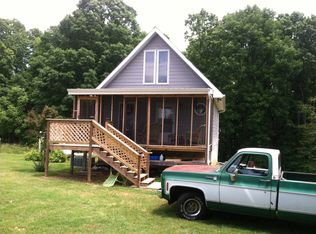Beautifully remodeled home sitting on .84 acres surrounded by Wonderful Shade trees. Three bedrooms, 3 full baths, 2 living areas, 2 fireplaces, 2 kitchens with new cabinets, granite countertops, New SS appliances. Huge screened porch, storage bldg., and 3 stall shed. Covered patio with brick fireplace and a quite, tranquil setting. Come Sit With Me and enjoy the peace of the country.
This property is off market, which means it's not currently listed for sale or rent on Zillow. This may be different from what's available on other websites or public sources.


