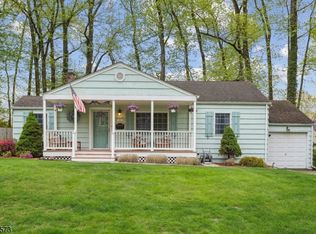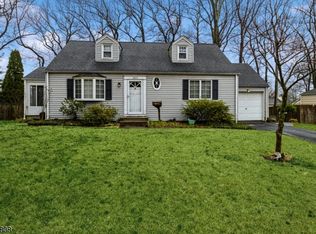Welcome to this exquisite newly renovated custom home nestled on a tree lined street in Scotch Plains. Complete open floor plan includes stunning kitchen with high end appliances,custom cabinetry, and center island. First floor also includes family room, formal dining room and office. Gleaming hardwood floors and moldings throughout entire house. Second floor boasts laundry room, four large bedrooms, with a master suite and magnificent master bath with walk in closet. Two other full bathrooms with soaking tubs and oversized showers. Fully finished basement. Step outside to a HUGE private backyard with a large paver patio and plenty of room for entertaining. Just steps from all NYC transportation, schools, shopping and dining. There is still time to customize this home to your liking! Completion April 2020
This property is off market, which means it's not currently listed for sale or rent on Zillow. This may be different from what's available on other websites or public sources.

