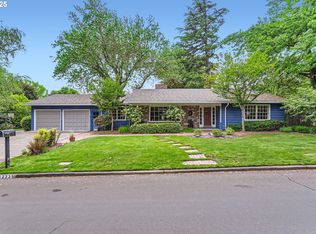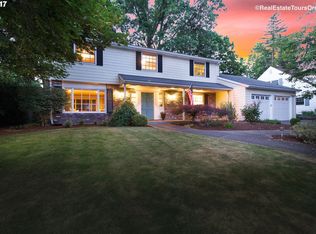Sold
$1,025,000
2365 SW Timberline Dr, Portland, OR 97225
4beds
3,089sqft
Residential, Single Family Residence
Built in 1964
10,018.8 Square Feet Lot
$1,026,700 Zestimate®
$332/sqft
$3,589 Estimated rent
Home value
$1,026,700
$955,000 - $1.11M
$3,589/mo
Zestimate® history
Loading...
Owner options
Explore your selling options
What's special
Located in Washington County in the desirable Vista Hills neighborhood. This residence offers the perfect blend of privacy and convenience, located on a 10,000sqft level lot. With easy access to Hwy 217 & Hwy 26, it is less than 2 miles to St. Vincent's, 3.5 miles to Nike HQ, 3 miles to Cedar Hills Crossing, and outdoor recreation, every amenity imaginable is right at your fingertips. As you step into this spaciously crafted home, you are greeted by an inviting ambiance of freshly painted interior walls, expansive windows, and hardwood floors. The floor plan integrates the living and dining area that flows to the kitchen and breakfast room with brick gas fireplace, creating an ideal space for enjoying cozy family gatherings. Main level offers the primary with bathroom, additional bedroom, and full bathroom. Upper level boasts two sizable bedrooms, full bathroom, plenty of storage, and bonus space that could function as a 5th bedroom/hobby/work space allowing for functional living. The expansive outdoor living area beckons you to unwind and soak in the beauty of the Pacific Northwest among the established manicured landscape. Don't miss this rare opportunity to live in the heart of this coveted neighborhood. Welcome home!
Zillow last checked: 8 hours ago
Listing updated: April 15, 2024 at 08:18am
Listed by:
Troy Stevens 971-230-8769,
Keller Williams Realty Professionals
Bought with:
Natalie Frainey, 970300207
Keller Williams Realty Professionals
Source: RMLS (OR),MLS#: 23545315
Facts & features
Interior
Bedrooms & bathrooms
- Bedrooms: 4
- Bathrooms: 3
- Full bathrooms: 3
- Main level bathrooms: 2
Primary bedroom
- Features: Bathroom, Hardwood Floors, Closet
- Level: Main
- Area: 182
- Dimensions: 13 x 14
Bedroom 2
- Features: Hardwood Floors, Closet
- Level: Main
- Area: 168
- Dimensions: 12 x 14
Bedroom 3
- Features: Hardwood Floors, Closet
- Level: Upper
- Area: 352
- Dimensions: 22 x 16
Bedroom 4
- Features: Hardwood Floors, Closet
- Level: Upper
- Area: 208
- Dimensions: 16 x 13
Dining room
- Features: Hardwood Floors
- Level: Main
- Area: 154
- Dimensions: 14 x 11
Family room
- Features: Hardwood Floors, Closet
- Level: Upper
- Area: 352
- Dimensions: 22 x 16
Kitchen
- Features: Builtin Features, Cook Island, Dishwasher, Eat Bar, Eating Area, Builtin Oven, Free Standing Refrigerator, Granite, Tile Floor
- Level: Main
- Area: 168
- Width: 12
Living room
- Features: Fireplace, Hardwood Floors
- Level: Main
- Area: 320
- Dimensions: 16 x 20
Heating
- Forced Air, Fireplace(s)
Cooling
- Central Air
Appliances
- Included: Built In Oven, Cooktop, Dishwasher, Disposal, Down Draft, Free-Standing Refrigerator, Microwave, Stainless Steel Appliance(s), Washer/Dryer, Gas Water Heater
- Laundry: Laundry Room
Features
- Granite, Closet, Built-in Features, Cook Island, Eat Bar, Eat-in Kitchen, Bathroom, Kitchen Island, Tile
- Flooring: Hardwood, Tile, Wood
- Windows: Vinyl Frames, Wood Frames
- Basement: Crawl Space
- Number of fireplaces: 2
- Fireplace features: Gas, Wood Burning
Interior area
- Total structure area: 3,089
- Total interior livable area: 3,089 sqft
Property
Parking
- Total spaces: 2
- Parking features: Driveway, Garage Door Opener, Attached
- Attached garage spaces: 2
- Has uncovered spaces: Yes
Accessibility
- Accessibility features: Garage On Main, Ground Level, Kitchen Cabinets, Main Floor Bedroom Bath, Natural Lighting, Parking, Utility Room On Main, Accessibility
Features
- Levels: Two
- Stories: 2
- Patio & porch: Patio, Porch
- Exterior features: Yard
- Has view: Yes
- View description: Seasonal, Trees/Woods
Lot
- Size: 10,018 sqft
- Features: Level, Trees, Sprinkler, SqFt 10000 to 14999
Details
- Parcel number: R67992
- Zoning: R-5
Construction
Type & style
- Home type: SingleFamily
- Architectural style: Traditional
- Property subtype: Residential, Single Family Residence
Materials
- Brick, Wood Siding
- Foundation: Concrete Perimeter
- Roof: Composition
Condition
- Resale
- New construction: No
- Year built: 1964
Utilities & green energy
- Gas: Gas
- Sewer: Public Sewer
- Water: Public
Community & neighborhood
Security
- Security features: Security System Owned, Fire Sprinkler System
Location
- Region: Portland
- Subdivision: Vista Hills
Other
Other facts
- Listing terms: Cash,Conventional
- Road surface type: Paved
Price history
| Date | Event | Price |
|---|---|---|
| 4/15/2024 | Sold | $1,025,000$332/sqft |
Source: | ||
| 3/14/2024 | Pending sale | $1,025,000$332/sqft |
Source: | ||
| 3/13/2024 | Listed for sale | $1,025,000$332/sqft |
Source: | ||
Public tax history
| Year | Property taxes | Tax assessment |
|---|---|---|
| 2025 | $10,455 +9% | $549,070 +7.6% |
| 2024 | $9,595 +6.5% | $510,140 +3% |
| 2023 | $9,008 +3.3% | $495,290 +3% |
Find assessor info on the county website
Neighborhood: 97225
Nearby schools
GreatSchools rating
- 8/10Ridgewood Elementary SchoolGrades: K-5Distance: 0.4 mi
- 7/10Cedar Park Middle SchoolGrades: 6-8Distance: 1.2 mi
- 7/10Beaverton High SchoolGrades: 9-12Distance: 2.2 mi
Schools provided by the listing agent
- Elementary: Ridgewood
- Middle: Cedar Park
- High: Beaverton
Source: RMLS (OR). This data may not be complete. We recommend contacting the local school district to confirm school assignments for this home.
Get a cash offer in 3 minutes
Find out how much your home could sell for in as little as 3 minutes with a no-obligation cash offer.
Estimated market value
$1,026,700
Get a cash offer in 3 minutes
Find out how much your home could sell for in as little as 3 minutes with a no-obligation cash offer.
Estimated market value
$1,026,700

