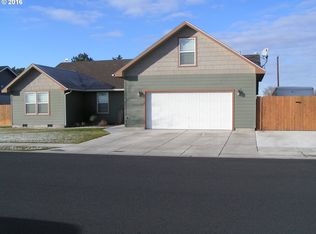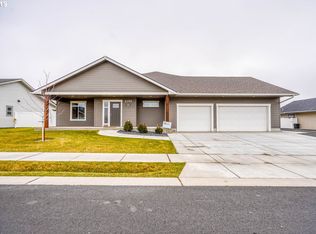Sold
$334,000
2365 NE 8th St, Hermiston, OR 97838
3beds
1,438sqft
Residential, Single Family Residence
Built in 2011
7,405.2 Square Feet Lot
$344,300 Zestimate®
$232/sqft
$2,034 Estimated rent
Home value
$344,300
$327,000 - $362,000
$2,034/mo
Zestimate® history
Loading...
Owner options
Explore your selling options
What's special
Beautiful clean 3 bed 2 bath home in established neighborhood. Cute inside and out with a country touch. Pantry, great closet packs. Well built home by BD Ables with High efficiency gas furnace. Laminate floors. Great closet packs to help keep things organized. Comfortable fenced backyard is plumbed for gas, covered patio, nice area for an above ground pool, hammocks or play area. Raised garden system and outdoor lighting for pleasant evenings. HardiePlank siding painted less than 2 years ago. 1 year AHS Home Warranty included!
Zillow last checked: 8 hours ago
Listing updated: August 02, 2023 at 08:33am
Listed by:
Sandi Bunyard 541-289-5454,
RE/MAX Cornerstone
Bought with:
Stephanie Hughes, 201209221
Christianson Realty Group
Source: RMLS (OR),MLS#: 23117846
Facts & features
Interior
Bedrooms & bathrooms
- Bedrooms: 3
- Bathrooms: 2
- Full bathrooms: 2
- Main level bathrooms: 2
Primary bedroom
- Features: Bathroom, Walkin Closet
- Level: Main
Bedroom 2
- Features: Walkin Closet
- Level: Main
Bedroom 3
- Level: Main
Dining room
- Features: Laminate Flooring, Vaulted Ceiling
- Level: Main
Kitchen
- Features: Dishwasher, Disposal, Microwave, Pantry, Free Standing Range
- Level: Main
Living room
- Features: Ceiling Fan, Laminate Flooring, Vaulted Ceiling
- Level: Main
Heating
- Forced Air 95 Plus
Cooling
- Central Air
Appliances
- Included: Dishwasher, Disposal, Free-Standing Range, Microwave, Stainless Steel Appliance(s), Gas Water Heater
Features
- Walk-In Closet(s), Vaulted Ceiling(s), Pantry, Ceiling Fan(s), Bathroom
- Flooring: Laminate
- Windows: Vinyl Frames
- Basement: Crawl Space
Interior area
- Total structure area: 1,438
- Total interior livable area: 1,438 sqft
Property
Parking
- Total spaces: 2
- Parking features: Driveway, Garage Door Opener, Attached
- Attached garage spaces: 2
- Has uncovered spaces: Yes
Accessibility
- Accessibility features: One Level, Accessibility
Features
- Levels: One
- Stories: 1
- Patio & porch: Patio
- Exterior features: Yard
- Fencing: Fenced
Lot
- Size: 7,405 sqft
- Features: Level, Sprinkler, SqFt 7000 to 9999
Details
- Parcel number: 152742
- Zoning: R 4
Construction
Type & style
- Home type: SingleFamily
- Architectural style: Ranch
- Property subtype: Residential, Single Family Residence
Materials
- Cement Siding, Lap Siding
- Foundation: Concrete Perimeter
- Roof: Composition
Condition
- Resale
- New construction: No
- Year built: 2011
Details
- Warranty included: Yes
Utilities & green energy
- Gas: Gas
- Sewer: Public Sewer
- Water: Public
Community & neighborhood
Location
- Region: Hermiston
- Subdivision: Sunset Estates
Other
Other facts
- Listing terms: Cash,Conventional,FHA,USDA Loan,VA Loan
- Road surface type: Paved
Price history
| Date | Event | Price |
|---|---|---|
| 7/28/2023 | Sold | $334,000+2.5%$232/sqft |
Source: | ||
| 6/2/2023 | Pending sale | $326,000$227/sqft |
Source: | ||
| 5/29/2023 | Listed for sale | $326,000+92.9%$227/sqft |
Source: | ||
| 9/30/2014 | Sold | $169,000+11.2%$118/sqft |
Source: | ||
| 9/26/2011 | Sold | $152,000$106/sqft |
Source: Public Record | ||
Public tax history
| Year | Property taxes | Tax assessment |
|---|---|---|
| 2024 | $3,579 -12.5% | $171,244 -10% |
| 2022 | $4,090 +3.5% | $190,310 +3% |
| 2021 | $3,951 +5.3% | $184,770 +3% |
Find assessor info on the county website
Neighborhood: 97838
Nearby schools
GreatSchools rating
- 4/10Sunset Elementary SchoolGrades: K-5Distance: 1.4 mi
- 5/10Sandstone Middle SchoolGrades: 6-8Distance: 1.5 mi
- 7/10Hermiston High SchoolGrades: 9-12Distance: 2 mi
Schools provided by the listing agent
- Elementary: Loma Vista
- Middle: Sandstone
- High: Hermiston
Source: RMLS (OR). This data may not be complete. We recommend contacting the local school district to confirm school assignments for this home.

Get pre-qualified for a loan
At Zillow Home Loans, we can pre-qualify you in as little as 5 minutes with no impact to your credit score.An equal housing lender. NMLS #10287.

