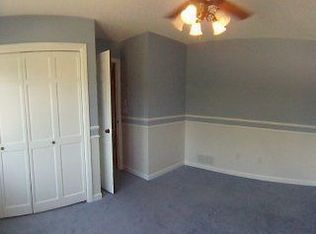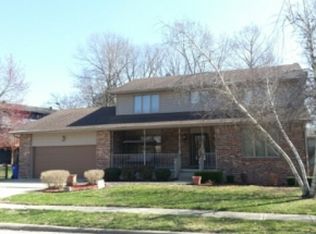Sold for $143,000
$143,000
2365 Longwood Dr, Decatur, IL 62526
3beds
2,132sqft
Single Family Residence
Built in 1975
9,147.6 Square Feet Lot
$192,300 Zestimate®
$67/sqft
$1,897 Estimated rent
Home value
$192,300
$165,000 - $221,000
$1,897/mo
Zestimate® history
Loading...
Owner options
Explore your selling options
What's special
Move quick on this Spacious & Well Maintained Tri-Level. Situated on a corner lot in the great Home Park area, you'll quickly notice the great curb appeal with the brick exterior and large widows. Walk in on the main floor, you'll be greeted with plenty of space - Featuring two large living/family rooms, dining room, kitchen with plenty of cabinet space and natural light through the skylight, a half bathroom, and the spacious laundry room. Upstairs hosts three bedrooms, including a huge master bedroom with bathroom, as well as another full bathroom with a built in vanity! Consider the lower level great bonus space offering a large bonus room, utility room, and access to the attached 2-car garage! Large windows and spacious rooms from top to bottom allow this house a cool & cozy feeling inside. The secluded back patio is great for these cool spring/summer days & nights!
Zillow last checked: 8 hours ago
Listing updated: June 07, 2023 at 12:29pm
Listed by:
Austin Deaton 217-875-0555,
Brinkoetter REALTORS®
Bought with:
Ryan Dallas, 475143433
Ryan Dallas Real Estate
Source: CIBR,MLS#: 6226704 Originating MLS: Central Illinois Board Of REALTORS
Originating MLS: Central Illinois Board Of REALTORS
Facts & features
Interior
Bedrooms & bathrooms
- Bedrooms: 3
- Bathrooms: 3
- Full bathrooms: 2
- 1/2 bathrooms: 1
Primary bedroom
- Description: Flooring: Carpet
- Level: Upper
- Length: 12
Bedroom
- Description: Flooring: Carpet
- Level: Upper
Bedroom
- Description: Flooring: Carpet
- Level: Upper
Primary bathroom
- Description: Flooring: Carpet
- Level: Upper
- Dimensions: 6 x 6
Bonus room
- Description: Flooring: Carpet
- Level: Lower
Dining room
- Description: Flooring: Carpet
- Level: Main
Family room
- Description: Flooring: Carpet
- Level: Main
Other
- Description: Flooring: Tile
- Level: Upper
- Dimensions: 10 x 5
Half bath
- Description: Flooring: Laminate
- Level: Main
- Dimensions: 5 x 5
Kitchen
- Description: Flooring: Laminate
- Level: Main
Laundry
- Description: Flooring: Laminate
- Level: Main
- Dimensions: 6 x 6
Living room
- Description: Flooring: Carpet
- Level: Main
Utility room
- Description: Flooring: Concrete
- Level: Lower
Heating
- Forced Air, Gas
Cooling
- Central Air
Appliances
- Included: Dryer, Dishwasher, Gas Water Heater, Microwave, Range, Washer
- Laundry: Main Level
Features
- Wet Bar, Fireplace, Bath in Primary Bedroom, Skylights
- Windows: Skylight(s)
- Basement: Crawl Space
- Number of fireplaces: 1
- Fireplace features: Family/Living/Great Room
Interior area
- Total structure area: 2,132
- Total interior livable area: 2,132 sqft
- Finished area above ground: 1,819
Property
Parking
- Total spaces: 2
- Parking features: Attached, Garage
- Attached garage spaces: 2
Features
- Levels: Three Or More,Multi/Split
- Stories: 3
- Patio & porch: Patio, Deck
- Exterior features: Deck
Lot
- Size: 9,147 sqft
Details
- Parcel number: 041204302011
- Zoning: R-3
- Special conditions: None
Construction
Type & style
- Home type: SingleFamily
- Architectural style: Tri-Level
- Property subtype: Single Family Residence
Materials
- Brick, Vinyl Siding
- Foundation: Crawlspace
- Roof: Shingle
Condition
- Year built: 1975
Utilities & green energy
- Sewer: Public Sewer
- Water: Public
Community & neighborhood
Location
- Region: Decatur
- Subdivision: Ravina Park Manor 3rd Add
Other
Other facts
- Road surface type: Concrete
Price history
| Date | Event | Price |
|---|---|---|
| 5/24/2023 | Sold | $143,000+2.5%$67/sqft |
Source: | ||
| 5/18/2023 | Pending sale | $139,500$65/sqft |
Source: | ||
| 4/27/2023 | Contingent | $139,500$65/sqft |
Source: | ||
| 4/24/2023 | Listed for sale | $139,500$65/sqft |
Source: | ||
Public tax history
Tax history is unavailable.
Neighborhood: 62526
Nearby schools
GreatSchools rating
- 1/10Benjamin Franklin Elementary SchoolGrades: K-6Distance: 0.2 mi
- 1/10Stephen Decatur Middle SchoolGrades: 7-8Distance: 2.8 mi
- 2/10Macarthur High SchoolGrades: 9-12Distance: 1.1 mi
Schools provided by the listing agent
- District: Decatur Dist 61
Source: CIBR. This data may not be complete. We recommend contacting the local school district to confirm school assignments for this home.

Get pre-qualified for a loan
At Zillow Home Loans, we can pre-qualify you in as little as 5 minutes with no impact to your credit score.An equal housing lender. NMLS #10287.

