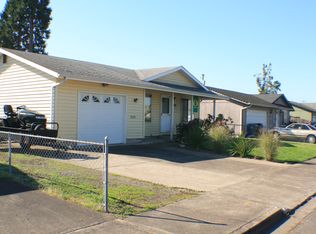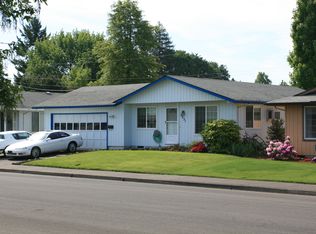Sold for $321,071
$321,071
2365 L St, Springfield, OR 97477
3beds
1,336sqft
SingleFamily
Built in 1975
6,098 Square Feet Lot
$411,300 Zestimate®
$240/sqft
$1,936 Estimated rent
Home value
$411,300
$391,000 - $432,000
$1,936/mo
Zestimate® history
Loading...
Owner options
Explore your selling options
What's special
Well kept starter home, 3 bed 2 bathroom with low maintenance backyard and a shed. Newer roof, freshly painted interior and exterior, and just cleaned carpets.
Facts & features
Interior
Bedrooms & bathrooms
- Bedrooms: 3
- Bathrooms: 2
- Full bathrooms: 2
Heating
- None, Other
Features
- Basement: Finished
- Has fireplace: Yes
Interior area
- Total interior livable area: 1,336 sqft
Property
Parking
- Parking features: Garage - Attached
Features
- Exterior features: Wood
Lot
- Size: 6,098 sqft
Details
- Parcel number: 1097755
Construction
Type & style
- Home type: SingleFamily
Materials
- Roof: Composition
Condition
- Year built: 1975
Community & neighborhood
Location
- Region: Springfield
Price history
| Date | Event | Price |
|---|---|---|
| 2/18/2026 | Sold | $321,071-13%$240/sqft |
Source: Public Record Report a problem | ||
| 10/18/2022 | Sold | $369,000-1.6%$276/sqft |
Source: | ||
| 9/8/2022 | Pending sale | $375,000$281/sqft |
Source: | ||
| 8/5/2022 | Listed for sale | $375,000$281/sqft |
Source: | ||
Public tax history
| Year | Property taxes | Tax assessment |
|---|---|---|
| 2025 | $3,760 +1.6% | $205,044 +3% |
| 2024 | $3,699 +4.4% | $199,072 +3% |
| 2023 | $3,542 +3.4% | $193,274 +3% |
Find assessor info on the county website
Neighborhood: 97477
Nearby schools
GreatSchools rating
- 1/10Maple Elementary SchoolGrades: K-5Distance: 0.2 mi
- 5/10Briggs Middle SchoolGrades: 6-8Distance: 1 mi
- 4/10Springfield High SchoolGrades: 9-12Distance: 1.2 mi
Get pre-qualified for a loan
At Zillow Home Loans, we can pre-qualify you in as little as 5 minutes with no impact to your credit score.An equal housing lender. NMLS #10287.
Sell for more on Zillow
Get a Zillow Showcase℠ listing at no additional cost and you could sell for .
$411,300
2% more+$8,226
With Zillow Showcase(estimated)$419,526

