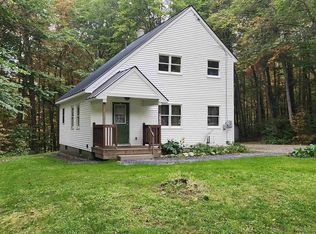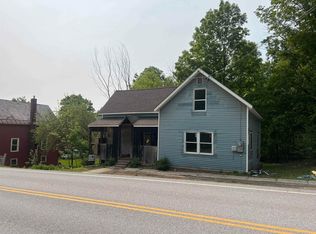Closed
Listed by:
Sarah Peluso,
IPJ Real Estate Cell:802-349-8695
Bought with: IPJ Real Estate
$360,000
2365 Forest Dale Road, Brandon, VT 05733
3beds
1,698sqft
Single Family Residence
Built in 1942
1.85 Acres Lot
$392,700 Zestimate®
$212/sqft
$2,469 Estimated rent
Home value
$392,700
$287,000 - $565,000
$2,469/mo
Zestimate® history
Loading...
Owner options
Explore your selling options
What's special
This renovated home sits on 1.8 acres and is ready for the next owners! The Sellers have made a lot of improvements since purchasing the property. A large mudroom gives you plenty of space to kick off your boots and hang up your gear before entering the rest of the home. Walk in and you will be greeted by the brand new kitchen with custom cabinets and quartz countertops! The kitchen is open to the sunny dining room leading to the living room, with hardwood floors throughout the main level. An additional room makes a great office, or could be a first floor bedroom option. The renovated full bath is off of this space. Upstairs are four rooms- laid out like two suites. Perfect for bedroom/sitting room/office, or bedroom/playroom. A detached, two car garage is handy for car and equipment storage. The Sellers took great care with the yard as well, planting blueberry, raspberry, blackberry and cranberry bushes, along with cherry and apple trees and two types of grapes! A full list of improvements is attached to the listing. An elevated sitting area in the back of the yard makes the perfect spot to have a firepit, a gazebo or just a fun perch to enjoy the day. Enjoy watching all of this come to life this spring and summer! Showings begin Friday, 3/22.
Zillow last checked: 8 hours ago
Listing updated: June 07, 2024 at 11:57am
Listed by:
Sarah Peluso,
IPJ Real Estate Cell:802-349-8695
Bought with:
Beth Stanway
IPJ Real Estate
Source: PrimeMLS,MLS#: 4988619
Facts & features
Interior
Bedrooms & bathrooms
- Bedrooms: 3
- Bathrooms: 1
- Full bathrooms: 1
Heating
- Oil, Baseboard, Hot Water
Cooling
- None
Appliances
- Included: Dishwasher, Dryer, Range Hood, Microwave, Refrigerator, Washer, Electric Stove, Water Heater off Boiler, Tank Water Heater, Water Heater
- Laundry: 1st Floor Laundry
Features
- Natural Light, Natural Woodwork
- Flooring: Hardwood, Softwood, Tile, Vinyl, Wood
- Basement: Concrete,Concrete Floor,Full,Sump Pump,Unfinished,Interior Access,Basement Stairs,Interior Entry
- Attic: Attic with Hatch/Skuttle
Interior area
- Total structure area: 2,348
- Total interior livable area: 1,698 sqft
- Finished area above ground: 1,698
- Finished area below ground: 0
Property
Parking
- Total spaces: 2
- Parking features: Paved, Storage Above, Driveway, Garage, On Site, Detached
- Garage spaces: 2
- Has uncovered spaces: Yes
Accessibility
- Accessibility features: 1st Floor Bedroom, 1st Floor Full Bathroom, 1st Floor Hrd Surfce Flr, 1st Floor Laundry
Features
- Levels: Two
- Stories: 2
- Exterior features: Building, Garden, Natural Shade
- Frontage length: Road frontage: 265
Lot
- Size: 1.85 Acres
- Features: Landscaped, Level, Open Lot, Sloped, Walking Trails, Wooded, Neighborhood
Details
- Parcel number: 7802410859
- Zoning description: Neighborhood Residential
Construction
Type & style
- Home type: SingleFamily
- Architectural style: Cape
- Property subtype: Single Family Residence
Materials
- Vinyl Siding
- Foundation: Concrete, Poured Concrete
- Roof: Metal,Asphalt Shingle,Standing Seam
Condition
- New construction: No
- Year built: 1942
Utilities & green energy
- Electric: 100 Amp Service, Circuit Breakers
- Sewer: Metered, Public Sewer
- Utilities for property: Cable
Community & neighborhood
Location
- Region: Brandon
Other
Other facts
- Road surface type: Paved
Price history
| Date | Event | Price |
|---|---|---|
| 6/7/2024 | Sold | $360,000+3.2%$212/sqft |
Source: | ||
| 3/26/2024 | Contingent | $349,000$206/sqft |
Source: | ||
| 3/20/2024 | Listed for sale | $349,000+34.2%$206/sqft |
Source: | ||
| 6/6/2022 | Sold | $260,000+14.5%$153/sqft |
Source: Public Record Report a problem | ||
| 1/3/2007 | Sold | $227,000$134/sqft |
Source: Public Record Report a problem | ||
Public tax history
| Year | Property taxes | Tax assessment |
|---|---|---|
| 2024 | -- | $178,400 |
| 2023 | -- | $178,400 |
| 2022 | -- | $178,400 |
Find assessor info on the county website
Neighborhood: 05733
Nearby schools
GreatSchools rating
- 4/10Neshobe SchoolGrades: PK-6Distance: 0.2 mi
- 2/10Otter Valley Uhsd #8Grades: 7-12Distance: 4.2 mi
Schools provided by the listing agent
- Elementary: Neshobe Elementary School
- Middle: Otter Valley UHSD 8 (Rut)
- High: Otter Valley High School
- District: Rutland Northeast
Source: PrimeMLS. This data may not be complete. We recommend contacting the local school district to confirm school assignments for this home.

Get pre-qualified for a loan
At Zillow Home Loans, we can pre-qualify you in as little as 5 minutes with no impact to your credit score.An equal housing lender. NMLS #10287.

