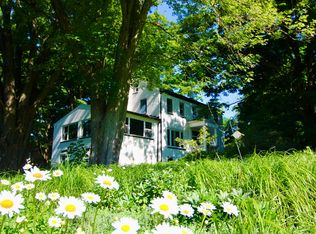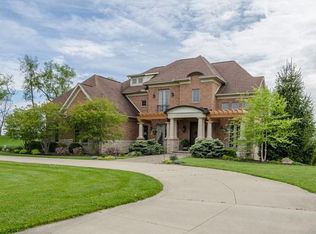Sold for $865,000
$865,000
2365 Eckert Rd, Lexington, OH 44904
4beds
5,901sqft
Single Family Residence
Built in 1997
8.11 Acres Lot
$878,200 Zestimate®
$147/sqft
$4,072 Estimated rent
Home value
$878,200
$799,000 - $975,000
$4,072/mo
Zestimate® history
Loading...
Owner options
Explore your selling options
What's special
Back on the Market due to Buyer Backing out! New Radon System installed. This amazing property sits on 8.1 acres and is located close to Lexington Schools. Main Level owners suite with heated floors in the bath area along with a massive walk-in closet. A beautiful sun room to sit and enjoy the evening. Head downstairs to an entertainers paradise with a wet bar and enough room to place a billiards table. Also located in the lower level is a craft room ready for you to create your scrapbooking memories. This is a one owner home who took very great care of the property. Many more features in this forever home that must be seen to appreciate. Please schedule all showings with Showing Time 419-525-4531
Zillow last checked: 8 hours ago
Listing updated: March 20, 2025 at 08:23pm
Listed by:
Richard (todd) Ivy,
The Holden Agency
Bought with:
Richard (todd) Ivy, 2015003254
The Holden Agency
Source: MAR,MLS#: 9056637
Facts & features
Interior
Bedrooms & bathrooms
- Bedrooms: 4
- Bathrooms: 4
- Full bathrooms: 3
- 1/2 bathrooms: 2
- Main level bedrooms: 1
Primary bedroom
- Level: Main
- Area: 336
- Dimensions: 16 x 21
Bedroom 2
- Level: Upper
- Area: 322
- Dimensions: 14 x 23
Bedroom 3
- Level: Upper
- Area: 143
- Dimensions: 11 x 13
Bedroom 4
- Level: Lower
- Area: 144
- Dimensions: 12 x 12
Dining room
- Level: Main
- Area: 169
- Dimensions: 13 x 13
Family room
- Level: Main
- Area: 391
- Dimensions: 17 x 23
Kitchen
- Level: Main
- Area: 391
- Dimensions: 17 x 23
Heating
- Propane
Cooling
- Central Air
Appliances
- Included: Cooktop, Dishwasher, Dryer, Disposal, Microwave, Refrigerator, Washer, Water Softener Owned
- Laundry: Mud Room, Main
Features
- Entrance Foyer
- Basement: Full,Finished
- Number of fireplaces: 1
- Fireplace features: 1
Interior area
- Total structure area: 5,901
- Total interior livable area: 5,901 sqft
Property
Parking
- Total spaces: 3
- Parking features: 3 Car, Garage Attached, Concrete
- Attached garage spaces: 3
- Has uncovered spaces: Yes
Features
- Stories: 2
- Entry location: Main Level
- Exterior features: Other
Lot
- Size: 8.11 Acres
- Dimensions: 8.105
- Features: Lawn, Trees
Details
- Parcel number: 0312502605006
Construction
Type & style
- Home type: SingleFamily
- Architectural style: Colonial
- Property subtype: Single Family Residence
Materials
- Brick
- Roof: Composition
Condition
- Year built: 1997
Utilities & green energy
- Sewer: Septic Tank
- Water: Well
Community & neighborhood
Location
- Region: Lexington
Other
Other facts
- Listing terms: Cash,Conventional
- Road surface type: Paved
Price history
| Date | Event | Price |
|---|---|---|
| 3/7/2024 | Sold | $865,000-2.7%$147/sqft |
Source: Public Record Report a problem | ||
| 1/25/2024 | Pending sale | $889,000$151/sqft |
Source: | ||
| 10/13/2023 | Listed for sale | $889,000$151/sqft |
Source: | ||
| 8/28/2023 | Pending sale | $889,000$151/sqft |
Source: | ||
| 8/21/2023 | Price change | $889,000-4.4%$151/sqft |
Source: | ||
Public tax history
| Year | Property taxes | Tax assessment |
|---|---|---|
| 2024 | $11,679 -0.1% | $227,720 |
| 2023 | $11,689 +1% | $227,720 +18.3% |
| 2022 | $11,576 -2.1% | $192,440 |
Find assessor info on the county website
Neighborhood: 44904
Nearby schools
GreatSchools rating
- 7/10Eastern Elementary SchoolGrades: 4-8Distance: 3.2 mi
- 7/10Lexington High SchoolGrades: 9-12Distance: 2.7 mi
- 5/10Lexington Junior High SchoolGrades: 7-8Distance: 3 mi
Schools provided by the listing agent
- District: Lexington Local Schools
Source: MAR. This data may not be complete. We recommend contacting the local school district to confirm school assignments for this home.

Get pre-qualified for a loan
At Zillow Home Loans, we can pre-qualify you in as little as 5 minutes with no impact to your credit score.An equal housing lender. NMLS #10287.

