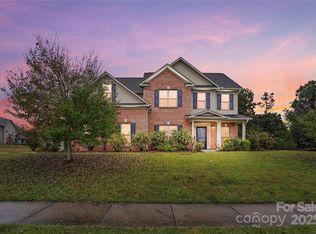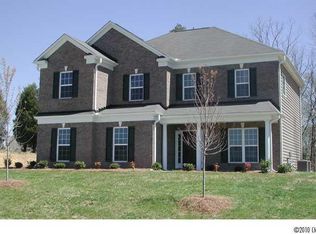Closed
$545,000
2365 Baxter Pl, Concord, NC 28025
4beds
2,789sqft
Single Family Residence
Built in 2012
0.38 Acres Lot
$487,700 Zestimate®
$195/sqft
$2,738 Estimated rent
Home value
$487,700
$454,000 - $527,000
$2,738/mo
Zestimate® history
Loading...
Owner options
Explore your selling options
What's special
Beautiful home with 4 Bedrooms, 3 Full Baths and roomy Loft/Flex area! And, whether you desire extra parking space, are a car enthusiast or desire a workshop you will want to CHECK OUT your attached AND detached 24x32 garage! Owners have consistently made updates so you can move in and live. LVP flooring, thru most of Main, compliments open floor plan and home's neutral palette. Kitchen with updated granite countertops, SS appliances & Breakfast Bar opens to Living Room and is just steps away to your fantastic outdoor living area. Patio with high-end Pergola (with gutters) makes it easy to entertain! On cool nights, gather around and enjoy the cozy fireplace in your Living Room. Bedroom and Full Bath on Main too - use for guests and/or multi-generational living. Primary Bedroom upstairs with large walk-in closet! Additional 2 Guest Rooms and Full Bath. The Loft/Flex area is ready for use as a game or work-out area or extra space for visiting guests! Fenced Backyard. See upgrade sheet.
Zillow last checked: 8 hours ago
Listing updated: February 08, 2024 at 01:54pm
Listing Provided by:
Darlene Diehl darlene@dreamhavengroup.com,
Giving Tree Realty,
Debbie Lipszyc,
Giving Tree Realty
Bought with:
Anne Dabrowski
Helen Adams Realty
Source: Canopy MLS as distributed by MLS GRID,MLS#: 4088029
Facts & features
Interior
Bedrooms & bathrooms
- Bedrooms: 4
- Bathrooms: 3
- Full bathrooms: 3
- Main level bedrooms: 1
Primary bedroom
- Features: Walk-In Closet(s)
- Level: Upper
Bedroom s
- Level: Main
Bathroom full
- Level: Main
Bathroom full
- Features: Garden Tub
- Level: Upper
Breakfast
- Level: Main
Dining room
- Level: Main
Flex space
- Level: Upper
Kitchen
- Features: Breakfast Bar
- Level: Main
Laundry
- Level: Upper
Living room
- Level: Main
Heating
- Central
Cooling
- Central Air
Appliances
- Included: Dishwasher, Disposal, Exhaust Fan, Gas Cooktop, Gas Oven, Gas Water Heater, Microwave, Plumbed For Ice Maker, Self Cleaning Oven
- Laundry: Electric Dryer Hookup, Laundry Room, Upper Level
Features
- Breakfast Bar, Soaking Tub, Open Floorplan, Pantry, Tray Ceiling(s)(s), Walk-In Closet(s)
- Flooring: Carpet, Vinyl
- Doors: Sliding Doors, Storm Door(s)
- Windows: Insulated Windows
- Has basement: No
- Attic: Finished,Pull Down Stairs
- Fireplace features: Gas, Living Room
Interior area
- Total structure area: 2,789
- Total interior livable area: 2,789 sqft
- Finished area above ground: 2,789
- Finished area below ground: 0
Property
Parking
- Total spaces: 4
- Parking features: Driveway, Attached Garage, Detached Garage, Garage Door Opener, Garage Faces Front, Garage Faces Side, Garage on Main Level
- Attached garage spaces: 4
- Has uncovered spaces: Yes
- Details: Attached 2-car standard garage. ADDITIONAL detached oversized 2-car garage 24'x32' with separate door entrance. See Floor Plan.
Features
- Levels: Two
- Stories: 2
- Patio & porch: Covered
- Pool features: Community
- Fencing: Back Yard,Full
Lot
- Size: 0.38 Acres
- Features: Level
Details
- Additional structures: Other
- Parcel number: 55493880750000
- Zoning: PUD
- Special conditions: Standard
Construction
Type & style
- Home type: SingleFamily
- Architectural style: Traditional
- Property subtype: Single Family Residence
Materials
- Brick Partial, Vinyl
- Foundation: Slab
- Roof: Shingle
Condition
- New construction: No
- Year built: 2012
Utilities & green energy
- Sewer: Public Sewer
- Water: City
- Utilities for property: Cable Connected, Phone Connected, Underground Power Lines, Wired Internet Available
Community & neighborhood
Security
- Security features: Carbon Monoxide Detector(s), Smoke Detector(s)
Community
- Community features: Playground, Walking Trails
Location
- Region: Concord
- Subdivision: Bedford Farms
HOA & financial
HOA
- Has HOA: Yes
- HOA fee: $330 semi-annually
- Association name: Herman Management
- Association phone: 800-732-9695
Other
Other facts
- Listing terms: Cash,Conventional,VA Loan
- Road surface type: Concrete, Paved
Price history
| Date | Event | Price |
|---|---|---|
| 2/8/2024 | Sold | $545,000$195/sqft |
Source: | ||
| 1/8/2024 | Pending sale | $545,000$195/sqft |
Source: | ||
| 12/12/2023 | Price change | $545,000-0.9%$195/sqft |
Source: | ||
| 11/19/2023 | Listed for sale | $550,000+133.1%$197/sqft |
Source: | ||
| 7/25/2012 | Sold | $236,000$85/sqft |
Source: | ||
Public tax history
Tax history is unavailable.
Neighborhood: 28025
Nearby schools
GreatSchools rating
- 7/10W M Irvin ElementaryGrades: PK-5Distance: 2.7 mi
- 4/10Mount Pleasant MiddleGrades: 6-8Distance: 3.3 mi
- 4/10Mount Pleasant HighGrades: 9-12Distance: 3.2 mi
Schools provided by the listing agent
- Elementary: W.M. Irvin
- Middle: Mount Pleasant
- High: Mount Pleasant
Source: Canopy MLS as distributed by MLS GRID. This data may not be complete. We recommend contacting the local school district to confirm school assignments for this home.
Get a cash offer in 3 minutes
Find out how much your home could sell for in as little as 3 minutes with a no-obligation cash offer.
Estimated market value
$487,700
Get a cash offer in 3 minutes
Find out how much your home could sell for in as little as 3 minutes with a no-obligation cash offer.
Estimated market value
$487,700


