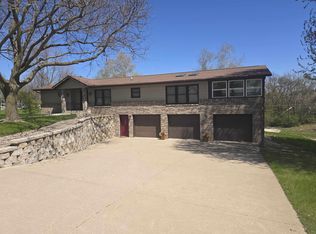Very Well Maintained Home Located In High Point East, Minutes From Decorah. Move-In Ready Home With Updates To Flooring, Bathrooms, Interior Paint, Kitchen And All Items Listed In Disclosures. The Handy Lower Garage Is Great Storage For All The "Toys". Plenty Of Entertaining Room Upstairs Or In The Large Lower Level. Additional Room In Lower Level If You Need An Office. After Tending To Your Garden In Spacious Back Yard, Sit Around The Stone Fire-Pit. Call Today To Set Up Your Private Showing.
This property is off market, which means it's not currently listed for sale or rent on Zillow. This may be different from what's available on other websites or public sources.

