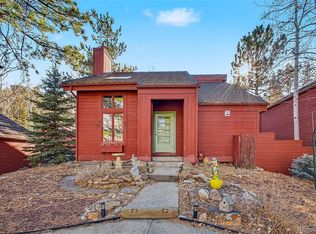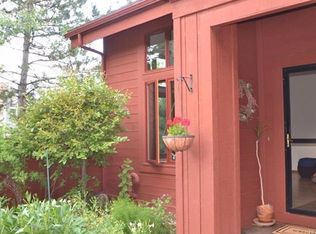Bedroom for rent in cozy home with shared living spaces. Hi! Here's the sitch: I'm a single mom looking to rent the extra bedroom in our basement to a great roommate who's looking for a month to month lease situation. My kids (7 and 8 yrs old) live with me two weeks on/ two off (they go to their dad's half the month), so you can expect chaos on weekends and evenings about half the month, and a very quiet home the other half the month. Your space: basement bedroom and your own full bathroom (however, the bathroom is upstairs so you have to be ok walking up and down 2 flights of stairs). The basement living room (where the big 75" TV is) is also yours except for 2 Sunday nights a month when we have family movie night. Laundry is also conveniently located in the basement. Shared spaces: main floor living room, kitchen, back patio (including hot tub) Parking: One reserved, uncovered space. Guest parking on street. I work from home and often have coaching clients attend in person sessions in the living room, so it's important that you work *outside* the house Tu-Fri. If all of this sounds feasible, this might be a great match! The house is pretty perfectly situated (in my humble opinion) -- it's in a cluster of similar red homes, but in the back corner away from the street and right next to a greenbelt with a little creek that attracts lots of deer and elk (literally every day). Genesee is a great neighborhood, too. You'll have access to the clubhouse (fitness center/ pool/ playground) and there's amazing hiking just a few minutes away. Genesee Pub, Guidos pizza, Buffalo Moon coffee and Chart House are all here in the neighborhood with grocery stores 10 min down the highway in either direction. 10 min to Red Rocks, 45 min to Loveland ski area. Month to month (terminate with 30 days' notice, no termination fee) Sewer, water, trash, recycling and high speed wi-fi included Renter pays 1/3 electrical monthly. Quiet hours after 8 pm during weeks where kids' are at the house Renter expected to keep common areas reasonably clean/ tidy.
This property is off market, which means it's not currently listed for sale or rent on Zillow. This may be different from what's available on other websites or public sources.

