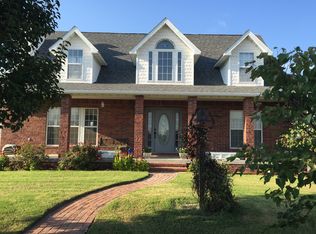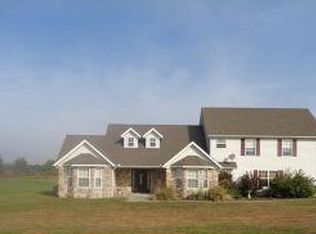Impressive Luxury Home with Phenomenal woodwork, hardwood floors and crown moulding adorn this custom built ''Builder'' home, built by Budd and Budd. Gorgeous tall 12' ceilings in living room, granite counters in bathrooms and kitchen. Chef's kitchen with massive island/work area. Bonus family room, formal dining area, large foyer entryway and wide hallways. The master suite has a walk-in closet built for a queen with jetted tub, large walk-in shower, double sinks and a bonus office off the master. Quality abounds and sits on a pretty 10 acres outside of city limits in Carl Junction Schools. Almost too good to be true!
This property is off market, which means it's not currently listed for sale or rent on Zillow. This may be different from what's available on other websites or public sources.


