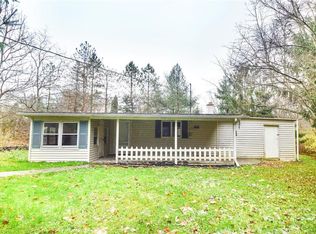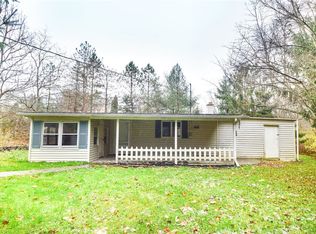Closed
$435,000
2364 Walworth Rd, Walworth, NY 14568
2beds
1,440sqft
Single Family Residence
Built in 1984
2.89 Acres Lot
$459,300 Zestimate®
$302/sqft
$2,467 Estimated rent
Home value
$459,300
$377,000 - $556,000
$2,467/mo
Zestimate® history
Loading...
Owner options
Explore your selling options
What's special
Tucked away on a quiet country road, this well-maintained ranch offers the perfect blend of modern living and serene privacy. The open floor plan creates a spacious, airy feel, with skylights throughout that flood the home with natural light, enhancing the inviting atmosphere. The bright living and dining area is perfect for both relaxing and entertaining, while the updated kitchen features granite countertops, modern appliances (all included), and ample storage, making it ideal for preparing meals and hosting guests!
A true highlight of this home is the additional 1,200 sf finished basement, which includes a large rec room with a wet bar—perfect for hosting gatherings or relaxing with family and friends.
Outside, you’ll find a beautiful backyard retreat complete with an inground pool, ideal for cooling off during the summer months, and a spacious patio perfect for dining or lounging while taking in the amazing sunsets over the surrounding countryside. The heated barn (32'x60') is an added bonus, offering ample room for any hobby, from woodworking to wrenching, or simply extra storage for all your needs.
With its thoughtful updates, spacious layout, beautiful outdoor features, and peaceful location, this home is a true retreat. If you’ve been searching for a place to relax, unwind, and enjoy nature, this home is the perfect fit.
Delayed Negotiations- Offers due Tuesday, Feb 18th at 12pm.
Zillow last checked: 8 hours ago
Listing updated: May 01, 2025 at 06:13am
Listed by:
William R. Dixon Jr 585-766-0438,
DXN Realty LLC
Bought with:
Joseph J. Trovato, 10401303560
Revere Realty
Source: NYSAMLSs,MLS#: R1588214 Originating MLS: Rochester
Originating MLS: Rochester
Facts & features
Interior
Bedrooms & bathrooms
- Bedrooms: 2
- Bathrooms: 2
- Full bathrooms: 1
- 1/2 bathrooms: 1
- Main level bathrooms: 2
- Main level bedrooms: 2
Heating
- Oil, Zoned, Baseboard, Hot Water, Radiant
Cooling
- Zoned, Central Air
Appliances
- Included: Dryer, Dishwasher, Electric Oven, Electric Range, Microwave, Oil Water Heater, Refrigerator, Washer
- Laundry: Main Level
Features
- Ceiling Fan(s), Cathedral Ceiling(s), Central Vacuum, Eat-in Kitchen, Separate/Formal Living Room, Granite Counters, Kitchen Island, Kitchen/Family Room Combo, Living/Dining Room, Sliding Glass Door(s), Skylights, Bar, Natural Woodwork, Window Treatments, Bedroom on Main Level, Convertible Bedroom, Main Level Primary, Programmable Thermostat
- Flooring: Carpet, Tile, Varies
- Doors: Sliding Doors
- Windows: Drapes, Skylight(s), Thermal Windows
- Basement: Exterior Entry,Full,Finished,Walk-Up Access
- Has fireplace: No
Interior area
- Total structure area: 1,440
- Total interior livable area: 1,440 sqft
Property
Parking
- Total spaces: 8
- Parking features: Attached, Detached, Electricity, Garage, Heated Garage, Storage, Workshop in Garage, Water Available, Driveway, Garage Door Opener
- Attached garage spaces: 8
Accessibility
- Accessibility features: No Stairs, Accessible Doors
Features
- Levels: One
- Stories: 1
- Patio & porch: Patio
- Exterior features: Blacktop Driveway, Patio, Private Yard, See Remarks
Lot
- Size: 2.89 Acres
- Dimensions: 519 x 258
- Features: Agricultural, Corner Lot, Rectangular, Rectangular Lot, Rural Lot
Details
- Additional structures: Barn(s), Outbuilding, Shed(s), Storage
- Parcel number: 54300006311200007427520000
- Special conditions: Standard
Construction
Type & style
- Home type: SingleFamily
- Architectural style: Ranch
- Property subtype: Single Family Residence
Materials
- Vinyl Siding, Copper Plumbing
- Foundation: Block
- Roof: Metal
Condition
- Resale
- Year built: 1984
Utilities & green energy
- Electric: Circuit Breakers
- Sewer: Septic Tank
- Water: Connected, Public
- Utilities for property: Cable Available, Electricity Connected, High Speed Internet Available, Water Connected
Community & neighborhood
Location
- Region: Walworth
Other
Other facts
- Listing terms: Cash,Conventional,FHA,USDA Loan,VA Loan
Price history
| Date | Event | Price |
|---|---|---|
| 4/21/2025 | Sold | $435,000+20.9%$302/sqft |
Source: | ||
| 2/19/2025 | Pending sale | $359,900$250/sqft |
Source: | ||
| 2/11/2025 | Listed for sale | $359,900$250/sqft |
Source: | ||
Public tax history
| Year | Property taxes | Tax assessment |
|---|---|---|
| 2024 | -- | $255,000 |
| 2023 | -- | $255,000 |
| 2022 | -- | $255,000 +38.3% |
Find assessor info on the county website
Neighborhood: 14568
Nearby schools
GreatSchools rating
- 4/10Palmyra Macedon Intermediate SchoolGrades: 3-5Distance: 2.5 mi
- 4/10Palmyra Macedon Middle SchoolGrades: 6-8Distance: 2.7 mi
- 7/10Palmyra Macedon Senior High SchoolGrades: 9-12Distance: 2.6 mi
Schools provided by the listing agent
- District: Palmyra-Macedon
Source: NYSAMLSs. This data may not be complete. We recommend contacting the local school district to confirm school assignments for this home.

