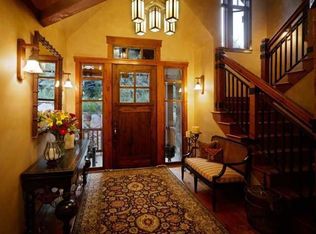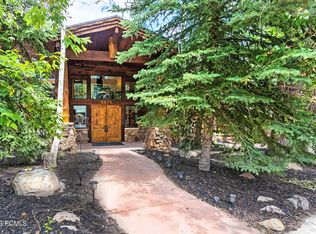Ski-in Ski-out your door to coveted Park City Mountain Ski Resort! Recently remodeled beauty unites the best qualities of The Park City Resort Lifestyle.Mountain contemporary,Upwall designed and superbly constructed home is a showcase of artistic perfection and presents a sophisticated yet casual ambiance! Five bedrooms, five baths and perfect floorplan for multi-generational family ski vacation or primary residence. Sleek and elegant suspended staircase, main floor master suite, great room features voluminous ceilings and floor to ceiling stone fireplace. Transitional, modern design offers stunning appointments and large windows bringing in an abundance of natural light and gives the home a sense of effortlessness living. Lower level offers gym, sauna/steam room, media/family room with beautiful wet bar, wine cellar and well-appointed guest suite. Private outdoor living room with heated patio, spa and custom built in BBQ. Hydronic Roof System. Heated Driveway. Walk to The Canyons Village.
This property is off market, which means it's not currently listed for sale or rent on Zillow. This may be different from what's available on other websites or public sources.

