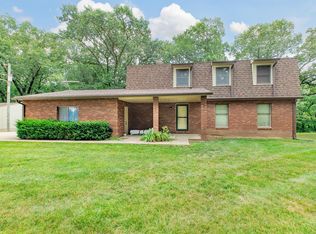Closed
Listing Provided by:
Sue Hurley 618-960-3671,
Market Pro Realty, Inc
Bought with: Market Pro Realty, Inc
$260,000
2364 Seminary Rd, Brighton, IL 62012
3beds
2,608sqft
Single Family Residence
Built in 1970
0.92 Acres Lot
$286,900 Zestimate®
$100/sqft
$1,733 Estimated rent
Home value
$286,900
$273,000 - $301,000
$1,733/mo
Zestimate® history
Loading...
Owner options
Explore your selling options
What's special
There's so much to love at this 3-bedroom (with 4th non-conforming bedroom in lower level) 2-bath home outside of Brighton: country setting that's just a quick jog to town, deck off the kitchen as well as play deck "tree house" for the kids, fire pit out back, circle drive in front of the oversized 2-car garage (with a lean-to in back for extra storage), updated kitchen & bathrooms and so much more. Numerous fruit trees on property. The 30'-by-14' family room is perfect for a pool table or ping-pong table, and there's lots of natural light throughout. Kitchen has a pantry and pass-through window to dining room. New roof 2020 & water heater in 2023, downstairs bathroom 2019, new kitchen 2018, new septic motor 2015. Before making an offer on any property, buyer should independently verify all MLS data, which is derived from various sources and not warranted as accurate. In the event of multiple offers, Sellers will review all offers on Saturday at 6 p.m.; response time Sunday at 1 p.m.
Zillow last checked: 8 hours ago
Listing updated: May 05, 2025 at 02:16pm
Listing Provided by:
Sue Hurley 618-960-3671,
Market Pro Realty, Inc
Bought with:
Kenny Brackett, 475184495
Market Pro Realty, Inc
Source: MARIS,MLS#: 23027712 Originating MLS: Southwestern Illinois Board of REALTORS
Originating MLS: Southwestern Illinois Board of REALTORS
Facts & features
Interior
Bedrooms & bathrooms
- Bedrooms: 3
- Bathrooms: 2
- Full bathrooms: 2
Primary bedroom
- Features: Floor Covering: Carpeting
- Level: Upper
- Area: 144
- Dimensions: 12x12
Bathroom
- Features: Floor Covering: Laminate
- Level: Upper
- Area: 63
- Dimensions: 9x7
Bathroom
- Features: Floor Covering: Ceramic Tile
- Level: Lower
- Area: 77
- Dimensions: 11x7
Other
- Features: Floor Covering: Carpeting
- Level: Upper
- Area: 120
- Dimensions: 12x10
Other
- Features: Floor Covering: Carpeting
- Level: Upper
- Area: 90
- Dimensions: 10x9
Bonus room
- Features: Floor Covering: Vinyl
- Level: Lower
- Area: 280
- Dimensions: 20x14
Dining room
- Features: Floor Covering: Laminate
- Level: Main
- Area: 64
- Dimensions: 8x8
Family room
- Features: Floor Covering: Ceramic Tile
- Level: Lower
- Area: 420
- Dimensions: 30x14
Kitchen
- Features: Floor Covering: Laminate
- Level: Main
- Area: 180
- Dimensions: 18x10
Laundry
- Features: Floor Covering: Ceramic Tile
- Level: Lower
- Area: 56
- Dimensions: 8x7
Living room
- Features: Floor Covering: Carpeting
- Level: Main
- Area: 225
- Dimensions: 15x15
Heating
- Forced Air, Natural Gas
Cooling
- Attic Fan, Ceiling Fan(s), Central Air, Electric
Appliances
- Included: Gas Water Heater, Dishwasher, Dryer, Microwave, Range, Refrigerator, Washer
Features
- Vaulted Ceiling(s), Walk-In Closet(s), Separate Dining, Entrance Foyer, Eat-in Kitchen
- Basement: Full,Partially Finished,Walk-Out Access
- Has fireplace: No
- Fireplace features: None
Interior area
- Total structure area: 2,608
- Total interior livable area: 2,608 sqft
- Finished area above ground: 1,449
- Finished area below ground: 1,159
Property
Parking
- Total spaces: 2
- Parking features: Detached
- Garage spaces: 2
Features
- Levels: Three Or More,Multi/Split
- Patio & porch: Deck, Patio
Lot
- Size: 0.92 Acres
- Dimensions: 200 x 200
Details
- Parcel number: 2300154603
- Special conditions: Standard
Construction
Type & style
- Home type: SingleFamily
- Architectural style: Traditional
- Property subtype: Single Family Residence
Materials
- Brick Veneer
Condition
- Year built: 1970
Utilities & green energy
- Sewer: Septic Tank
- Water: Public
Community & neighborhood
Location
- Region: Brighton
- Subdivision: Not In A Subdivision
Other
Other facts
- Listing terms: Cash,Conventional,FHA
- Ownership: Private
- Road surface type: Asphalt
Price history
| Date | Event | Price |
|---|---|---|
| 6/29/2023 | Pending sale | $238,000-8.5%$91/sqft |
Source: | ||
| 6/28/2023 | Sold | $260,000+9.2%$100/sqft |
Source: | ||
| 5/28/2023 | Contingent | $238,000$91/sqft |
Source: | ||
| 5/24/2023 | Listed for sale | $238,000+66.4%$91/sqft |
Source: | ||
| 10/9/2015 | Sold | $143,000-6.2%$55/sqft |
Source: | ||
Public tax history
| Year | Property taxes | Tax assessment |
|---|---|---|
| 2024 | $4,171 +23.1% | $77,551 +27.3% |
| 2023 | $3,389 +5.5% | $60,938 +7% |
| 2022 | $3,214 +1.2% | $56,951 +7% |
Find assessor info on the county website
Neighborhood: 62012
Nearby schools
GreatSchools rating
- NABrighton North Elementary SchoolGrades: PK-2Distance: 1.3 mi
- 3/10Southwestern Middle SchoolGrades: 7-8Distance: 6 mi
- 4/10Southwestern High SchoolGrades: 9-12Distance: 6 mi
Schools provided by the listing agent
- Elementary: Southwestern Dist 9
- Middle: Southwestern Dist 9
- High: Southwestern
Source: MARIS. This data may not be complete. We recommend contacting the local school district to confirm school assignments for this home.

Get pre-qualified for a loan
At Zillow Home Loans, we can pre-qualify you in as little as 5 minutes with no impact to your credit score.An equal housing lender. NMLS #10287.
Sell for more on Zillow
Get a free Zillow Showcase℠ listing and you could sell for .
$286,900
2% more+ $5,738
With Zillow Showcase(estimated)
$292,638