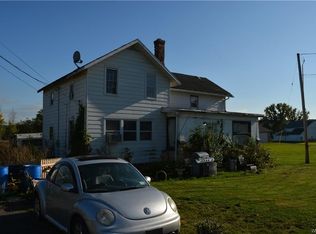Closed
$560,000
2364 Ridge Rd, Ransomville, NY 14131
4beds
3,605sqft
Single Family Residence
Built in 1961
43.7 Acres Lot
$582,100 Zestimate®
$155/sqft
$2,823 Estimated rent
Home value
$582,100
$512,000 - $658,000
$2,823/mo
Zestimate® history
Loading...
Owner options
Explore your selling options
What's special
Big beautiful 4 Bedroom Ranch home. Very well maintained. Family Room, huge kitchen with Quartz countertops and loads of cabinet space. First floor laundry and two full baths. This home comes with walk out basement that has tremendous possibilities for additional space. Whole house Generator and Water Treatment System. 43+ Acres most in Hay. 24'x 37' Equipment Building, 33'x 34' Workshop, 40'x 60' Barn and and a 32'x 36'Office. Perfect place for horses or recreation. Insurance company building can be vacant by closing if needed. Currently Rented for $1,200/mo plus utilities.
Zillow last checked: 8 hours ago
Listing updated: July 02, 2025 at 12:56pm
Listed by:
Charles W Malcomb 716-622-8500,
HUNT Real Estate Corporation
Bought with:
Danielle St. Onge, 10401290859
HUNT Real Estate Corporation
Source: NYSAMLSs,MLS#: B1601952 Originating MLS: Buffalo
Originating MLS: Buffalo
Facts & features
Interior
Bedrooms & bathrooms
- Bedrooms: 4
- Bathrooms: 2
- Full bathrooms: 2
- Main level bathrooms: 2
- Main level bedrooms: 4
Bedroom 1
- Level: First
- Dimensions: 13.00 x 11.00
Bedroom 1
- Level: First
- Dimensions: 13.00 x 11.00
Bedroom 2
- Level: First
- Dimensions: 15.00 x 11.00
Bedroom 2
- Level: First
- Dimensions: 15.00 x 11.00
Bedroom 3
- Level: First
- Dimensions: 12.00 x 11.00
Bedroom 3
- Level: First
- Dimensions: 12.00 x 11.00
Bedroom 4
- Level: First
- Dimensions: 14.00 x 12.00
Bedroom 4
- Level: First
- Dimensions: 14.00 x 12.00
Dining room
- Level: First
- Dimensions: 13.00 x 12.00
Dining room
- Level: First
- Dimensions: 13.00 x 12.00
Family room
- Level: First
- Dimensions: 19.00 x 18.00
Family room
- Level: First
- Dimensions: 19.00 x 18.00
Kitchen
- Level: First
- Dimensions: 21.00 x 11.00
Kitchen
- Level: First
- Dimensions: 21.00 x 11.00
Living room
- Level: First
- Dimensions: 26.00 x 13.00
Living room
- Level: First
- Dimensions: 26.00 x 13.00
Heating
- Gas, Forced Air
Cooling
- Central Air
Appliances
- Included: Electric Oven, Electric Range, Gas Water Heater, Refrigerator, Water Purifier
- Laundry: Main Level
Features
- Separate/Formal Dining Room, Separate/Formal Living Room, Quartz Counters, Bedroom on Main Level
- Flooring: Laminate, Tile, Varies
- Basement: Full,Walk-Out Access
- Number of fireplaces: 1
Interior area
- Total structure area: 3,605
- Total interior livable area: 3,605 sqft
Property
Parking
- Total spaces: 2
- Parking features: Attached, Garage, Workshop in Garage
- Attached garage spaces: 2
Features
- Levels: One
- Stories: 1
- Exterior features: Blacktop Driveway
Lot
- Size: 43.70 Acres
- Dimensions: 421 x 2753
- Features: Agricultural, Irregular Lot
Details
- Additional structures: Barn(s), Outbuilding, Shed(s)
- Parcel number: 2924890900000002015000
- Special conditions: Standard
- Other equipment: Generator
- Horses can be raised: Yes
- Horse amenities: Horses Allowed
Construction
Type & style
- Home type: SingleFamily
- Architectural style: Ranch
- Property subtype: Single Family Residence
Materials
- Brick, Frame
- Foundation: Poured
- Roof: Asphalt
Condition
- Resale
- Year built: 1961
Utilities & green energy
- Sewer: Septic Tank
- Water: Connected, Public
- Utilities for property: Water Connected
Community & neighborhood
Location
- Region: Ransomville
Other
Other facts
- Listing terms: Cash,Conventional,FHA,VA Loan
Price history
| Date | Event | Price |
|---|---|---|
| 7/1/2025 | Sold | $560,000+6.7%$155/sqft |
Source: | ||
| 4/28/2025 | Pending sale | $525,000$146/sqft |
Source: | ||
| 4/25/2025 | Listed for sale | $525,000$146/sqft |
Source: | ||
Public tax history
| Year | Property taxes | Tax assessment |
|---|---|---|
| 2024 | -- | $280,000 |
| 2023 | -- | $280,000 |
| 2022 | -- | $280,000 |
Find assessor info on the county website
Neighborhood: 14131
Nearby schools
GreatSchools rating
- NAPrimary Education CenterGrades: PK-4Distance: 5.3 mi
- 4/10Lewiston Porter Middle SchoolGrades: 6-8Distance: 5.3 mi
- 8/10Lewiston Porter Senior High SchoolGrades: 9-12Distance: 5.3 mi
Schools provided by the listing agent
- District: Lewiston-Porter
Source: NYSAMLSs. This data may not be complete. We recommend contacting the local school district to confirm school assignments for this home.
