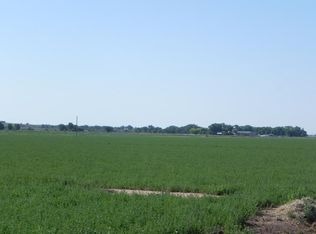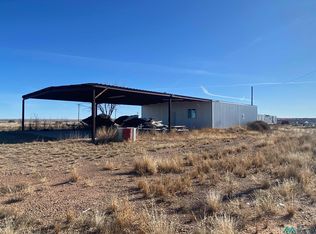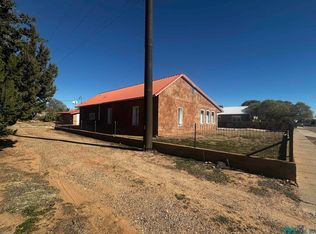2364 Pecan Dr, Fort Sumner, NM 88119
What's special
- 234 days |
- 158 |
- 8 |
Zillow last checked: 8 hours ago
Listing updated: August 25, 2025 at 01:54pm
Tonia Falls 505-850-9309,
Realty One of New Mexico 575-854-3470
Facts & features
Interior
Bedrooms & bathrooms
- Bedrooms: 3
- Bathrooms: 2
- Full bathrooms: 2
Primary bedroom
- Level: Main
- Area: 210
- Dimensions: 15 x 14
Bedroom 2
- Level: Main
- Area: 154
- Dimensions: 14 x 11
Bedroom 3
- Level: Main
- Area: 143
- Dimensions: 13 x 11
Kitchen
- Level: Main
- Area: 504
- Dimensions: 28 x 18
Living room
- Level: Main
- Area: 840
- Dimensions: 30 x 28
Heating
- Central, Forced Air, Natural Gas, Wood Stove
Appliances
- Included: Microwave, Refrigerator
- Laundry: Washer Hookup, Dryer Hookup, ElectricDryer Hookup
Features
- Ceiling Fan(s), Family/Dining Room, Garden Tub/Roman Tub, Country Kitchen, Kitchen Island, Living/Dining Room, Main Level Primary, Tub Shower, Walk-In Closet(s)
- Flooring: Laminate, Vinyl
- Windows: Double Pane Windows, Insulated Windows
- Has basement: No
- Number of fireplaces: 1
- Fireplace features: Wood Burning
Interior area
- Total structure area: 1,792
- Total interior livable area: 1,792 sqft
Property
Accessibility
- Accessibility features: None
Features
- Levels: One
- Stories: 1
- Exterior features: Private Yard
Lot
- Size: 1 Acres
- Features: Lawn, Landscaped, Trees
Details
- Parcel number: 1154012275139
- Zoning: Out of MLS Area
- Zoning description: R-1
- Horses can be raised: Yes
Construction
Type & style
- Home type: MobileManufactured
- Architectural style: Mobile Home
- Property subtype: Manufactured Home, Single Family Residence
Materials
- Board & Batten Siding, Frame
- Roof: Pitched,Shingle
Condition
- Resale
- New construction: No
- Year built: 1997
Details
- Builder model: Fleetwood
- Builder name: Fleetwood
Utilities & green energy
- Sewer: Septic Tank
- Water: Public
- Utilities for property: Electricity Connected, Natural Gas Connected, Phone Connected, Sewer Connected, Water Connected
Green energy
- Energy generation: None
Community & HOA
Community
- Security: Smoke Detector(s)
Location
- Region: Fort Sumner
Financial & listing details
- Price per square foot: $76/sqft
- Tax assessed value: $42,831
- Annual tax amount: $514
- Date on market: 4/20/2025
- Cumulative days on market: 980 days
- Listing terms: Cash,Conventional
- Body type: Double Wide
(505) 850-9309
By pressing Contact Agent, you agree that the real estate professional identified above may call/text you about your search, which may involve use of automated means and pre-recorded/artificial voices. You don't need to consent as a condition of buying any property, goods, or services. Message/data rates may apply. You also agree to our Terms of Use. Zillow does not endorse any real estate professionals. We may share information about your recent and future site activity with your agent to help them understand what you're looking for in a home.
Estimated market value
Not available
Estimated sales range
Not available
Not available
Price history
Price history
| Date | Event | Price |
|---|---|---|
| 8/12/2025 | Price change | $137,000-2.1%$76/sqft |
Source: | ||
| 4/20/2025 | Price change | $140,000+2.2%$78/sqft |
Source: | ||
| 7/30/2024 | Price change | $137,000+14.2%$76/sqft |
Source: | ||
| 4/19/2024 | Listed for sale | $120,000$67/sqft |
Source: | ||
| 4/1/2024 | Listing removed | -- |
Source: | ||
Public tax history
Public tax history
| Year | Property taxes | Tax assessment |
|---|---|---|
| 2024 | -- | $42,831 |
| 2023 | -- | $42,831 -35.1% |
| 2022 | -- | $65,973 +0.3% |
Find assessor info on the county website
BuyAbility℠ payment
Climate risks
Neighborhood: 88119
Nearby schools
GreatSchools rating
- 7/10Fort Sumner Elementary SchoolGrades: PK-5Distance: 3.7 mi
- 6/10Fort Sumner Middle SchoolGrades: 6-8Distance: 3.7 mi
- 8/10Fort Sumner High SchoolGrades: 9-12Distance: 3.7 mi
- Loading


