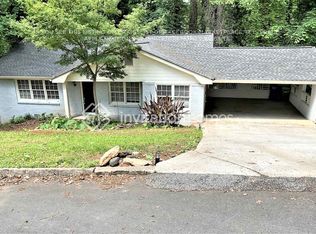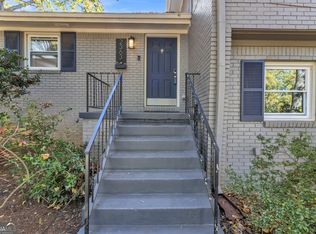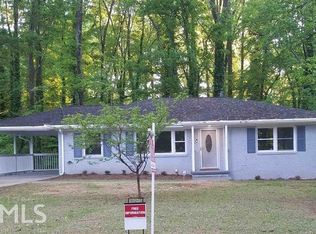Closed
$237,000
2364 Oakridge Ct, Decatur, GA 30032
5beds
1,793sqft
Single Family Residence
Built in 1963
0.37 Acres Lot
$330,200 Zestimate®
$132/sqft
$2,354 Estimated rent
Home value
$330,200
$294,000 - $367,000
$2,354/mo
Zestimate® history
Loading...
Owner options
Explore your selling options
What's special
Welcome to this stunning 5-bedroom, 3-bathroom home offering a unique 4-level design and an array of wonderful features. The main level boasts a spacious kitchen with beautiful stone countertops, crisp white cabinetry, and included kitchen appliances. A separate dining space is perfect for family meals and entertaining. The cozy front porch adds curb appeal to this charming home. On the middle level, you'll find a spacious den area with elegant wood paneling, creating a warm and inviting atmosphere. This level also features a bedroom and a full bathroom, providing added convenience and privacy. The lowest level includes a laundry room, a large storage room, and a bonus space, ideal for additional living space. An exterior door leads to a private patio, perfect for enjoying the outdoors. The backyard is expansive, offering plenty of room for relaxation and activities, while a wood-burning stove adds charm and character. Additional amenities include a carport and a driveway for two cars, ensuring ample parking space for you and your guests. This home offers the perfect combination of functional living spaces and cozy retreat areas in a great location.
Zillow last checked: 8 hours ago
Listing updated: April 23, 2025 at 03:25am
Listed by:
Yadira Ramon Herrera 984-300-4907,
Mainstay Brokerage
Bought with:
Johanys Osuna, 397114
Virtual Properties Realty.com
Source: GAMLS,MLS#: 10445715
Facts & features
Interior
Bedrooms & bathrooms
- Bedrooms: 5
- Bathrooms: 3
- Full bathrooms: 3
Heating
- Forced Air
Cooling
- Other
Appliances
- Included: Dishwasher
- Laundry: Other
Features
- Other
- Flooring: Carpet, Vinyl
- Windows: Window Treatments
- Basement: Interior Entry
- Has fireplace: No
- Common walls with other units/homes: No Common Walls
Interior area
- Total structure area: 1,793
- Total interior livable area: 1,793 sqft
- Finished area above ground: 1,793
- Finished area below ground: 0
Property
Parking
- Total spaces: 2
- Parking features: Carport
- Has carport: Yes
Features
- Levels: Three Or More
- Stories: 3
- Patio & porch: Patio
- Exterior features: Other
- Body of water: None
Lot
- Size: 0.37 Acres
- Features: Sloped
Details
- Parcel number: 15 118 01 028
- Special conditions: As Is
Construction
Type & style
- Home type: SingleFamily
- Architectural style: Ranch
- Property subtype: Single Family Residence
Materials
- Brick
- Roof: Other,Wood
Condition
- Resale
- New construction: No
- Year built: 1963
Utilities & green energy
- Sewer: Public Sewer
- Water: Public
- Utilities for property: Other
Community & neighborhood
Security
- Security features: Smoke Detector(s)
Community
- Community features: None
Location
- Region: Decatur
- Subdivision: Timber Ridge
HOA & financial
HOA
- Has HOA: No
- Services included: None
Other
Other facts
- Listing agreement: Exclusive Right To Sell
Price history
| Date | Event | Price |
|---|---|---|
| 4/22/2025 | Sold | $237,000-1.3%$132/sqft |
Source: | ||
| 3/14/2025 | Pending sale | $240,000$134/sqft |
Source: | ||
| 2/25/2025 | Listed for sale | $240,000$134/sqft |
Source: | ||
| 2/12/2025 | Pending sale | $240,000$134/sqft |
Source: | ||
| 1/24/2025 | Listed for sale | $240,000+137.6%$134/sqft |
Source: | ||
Public tax history
| Year | Property taxes | Tax assessment |
|---|---|---|
| 2025 | $5,938 +9.1% | $125,320 +9.9% |
| 2024 | $5,444 +0.9% | $114,000 |
| 2023 | $5,393 -3.8% | $114,000 -4.8% |
Find assessor info on the county website
Neighborhood: Candler-Mcafee
Nearby schools
GreatSchools rating
- 5/10Kelley Lake Elementary SchoolGrades: PK-5Distance: 0.6 mi
- 5/10McNair Middle SchoolGrades: 6-8Distance: 0.4 mi
- 3/10Mcnair High SchoolGrades: 9-12Distance: 1.9 mi
Schools provided by the listing agent
- Elementary: Kelley Lake
- Middle: Mcnair
- High: Mcnair
Source: GAMLS. This data may not be complete. We recommend contacting the local school district to confirm school assignments for this home.
Get a cash offer in 3 minutes
Find out how much your home could sell for in as little as 3 minutes with a no-obligation cash offer.
Estimated market value$330,200
Get a cash offer in 3 minutes
Find out how much your home could sell for in as little as 3 minutes with a no-obligation cash offer.
Estimated market value
$330,200


