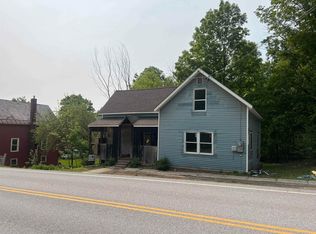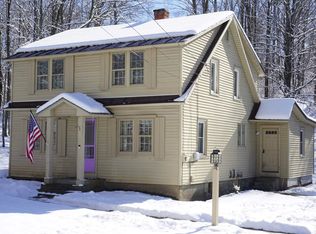Closed
Listed by:
Amey M Ryan,
IPJ Real Estate Cell:802-989-8156
Bought with: Greentree Real Estate
$261,000
2364 Forest Dale Road, Brandon, VT 05733
4beds
1,242sqft
Single Family Residence
Built in 1995
0.5 Acres Lot
$300,600 Zestimate®
$210/sqft
$2,684 Estimated rent
Home value
$300,600
$286,000 - $319,000
$2,684/mo
Zestimate® history
Loading...
Owner options
Explore your selling options
What's special
NOTE - Offers due to Listing Agency on Sunday, October 8th so make your appointment today so you don't miss out! This saltbox style home is ready for you to move right in! The house has great flow with a large living room along the front of the house and a first floor bedroom and full bath, along with a galley kitchen and rear mudroom entry. Upstairs are three good sized bedrooms, all with red oak hardwood floors and another full bathroom. The house sits on a full, concrete foundation access be interior stairs and an exterior bulkhead. The wiring has been updated with a new panel and there is a platform for laundry which includes the washing machine. A partially finished room could be a great rec room/tv room/game room. Outside are nice plantings around the house, mature trees offering privacy and shade and a large/wide driveway. Always wanted chickens? There's a chicken coop on the edge of the yard built by the owners grandfather. This is a sweet house, close to a small market down the road, Neshobe golf course, the local elementary school and miles of roads and trails for hiking/biking/skiing. Brandon, VT is a great town with art galleries, shops, a grocery store and several delightful restaurants!
Zillow last checked: 8 hours ago
Listing updated: December 22, 2023 at 08:38am
Listed by:
Amey M Ryan,
IPJ Real Estate Cell:802-989-8156
Bought with:
Heather T Morse
Greentree Real Estate
Bianca S Perta
Greentree Real Estate
Source: PrimeMLS,MLS#: 4972280
Facts & features
Interior
Bedrooms & bathrooms
- Bedrooms: 4
- Bathrooms: 2
- Full bathrooms: 2
Heating
- Oil, Baseboard, Hot Water
Cooling
- None
Appliances
- Included: Refrigerator, Electric Stove, Electric Water Heater, Heat Pump Water Heater
- Laundry: Laundry Hook-ups, In Basement
Features
- Flooring: Laminate, Vinyl
- Basement: Bulkhead,Concrete,Concrete Floor,Full,Interior Stairs,Storage Space,Unfinished,Interior Access,Interior Entry
- Attic: Attic with Hatch/Skuttle
Interior area
- Total structure area: 1,998
- Total interior livable area: 1,242 sqft
- Finished area above ground: 1,242
- Finished area below ground: 0
Property
Parking
- Parking features: Gravel
Accessibility
- Accessibility features: 1st Floor Bedroom, 1st Floor Full Bathroom, 1st Floor Hrd Surfce Flr, Bathroom w/Tub, Hard Surface Flooring
Features
- Levels: Two
- Stories: 2
- Patio & porch: Covered Porch
- Exterior features: Natural Shade, Poultry Coop
- Frontage length: Road frontage: 140
Lot
- Size: 0.50 Acres
- Features: Country Setting, Landscaped, Level, Wooded
Details
- Parcel number: 7802411189
- Zoning description: Aquifor Protection Area
Construction
Type & style
- Home type: SingleFamily
- Architectural style: Saltbox
- Property subtype: Single Family Residence
Materials
- Wood Frame, Vinyl Exterior, Vinyl Siding
- Foundation: Poured Concrete
- Roof: Standing Seam
Condition
- New construction: No
- Year built: 1995
Utilities & green energy
- Electric: 100 Amp Service, Circuit Breakers
- Sewer: Public Sewer
- Utilities for property: Cable at Site
Community & neighborhood
Location
- Region: Brandon
Other
Other facts
- Road surface type: Paved
Price history
| Date | Event | Price |
|---|---|---|
| 12/22/2023 | Sold | $261,000+4.8%$210/sqft |
Source: | ||
| 10/9/2023 | Contingent | $249,000$200/sqft |
Source: | ||
| 9/30/2023 | Listed for sale | $249,000+137.1%$200/sqft |
Source: | ||
| 10/31/2003 | Sold | $105,000+156%$85/sqft |
Source: Public Record Report a problem | ||
| 8/10/1999 | Sold | $41,016$33/sqft |
Source: Public Record Report a problem | ||
Public tax history
| Year | Property taxes | Tax assessment |
|---|---|---|
| 2024 | -- | $146,900 |
| 2023 | -- | $146,900 |
| 2022 | -- | $146,900 |
Find assessor info on the county website
Neighborhood: 05733
Nearby schools
GreatSchools rating
- 4/10Neshobe SchoolGrades: PK-6Distance: 0.2 mi
- 2/10Otter Valley Uhsd #8Grades: 7-12Distance: 4.2 mi
Schools provided by the listing agent
- Elementary: Neshobe Elementary School
- Middle: Otter Valley UHSD 8 (Rut)
- High: Otter Valley UHSD #8
- District: Rutland Northeast
Source: PrimeMLS. This data may not be complete. We recommend contacting the local school district to confirm school assignments for this home.

Get pre-qualified for a loan
At Zillow Home Loans, we can pre-qualify you in as little as 5 minutes with no impact to your credit score.An equal housing lender. NMLS #10287.

