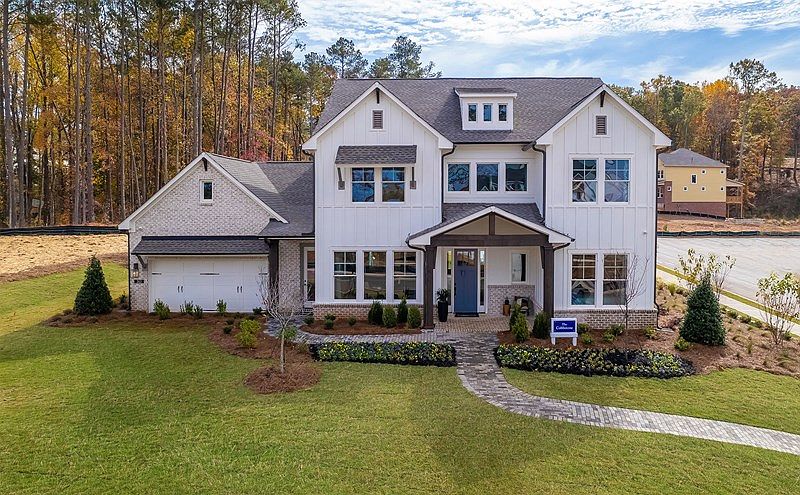Classic comforts and modern luxuries come together to make this new construction home in Ellis a great place to build your future!
Through the front doors, a two-story foyer awaits, providing a stunning entry. The secluded front study is followed by the chef-inspired kitchen, ideal for remote work or peaceful relaxation. The chef-inspired kitchen is a culinary haven with sleek two-toned cabinets, elegant gold fixtures, top-of-the-line GE appliances, and a double oven.
The spacious 375 sq. ft., living room boasts a luxury 55-inch Scion electric fireplace, perfect for cozy nights in. Guests or family members will feel right at home with their own space in the full guest suite on the main floor.
The covered patio is ideal for outdoor living and entertaining. Truly escape to your own private oasis, nestled on a wooded home site, offering the perfect balance of tranquility and convenience. Enjoy the beauty of nature without the hassle of extensive yard maintenance—this home is the ideal retreat for those seeking a peaceful and low-maintenance lifestyle.
Upstairs, the open retreat flex space is perfect for a playroom or hobby space. Experience a modern twist on the classic Jack and Jill setup, where the two secondary bedrooms are thoughtfully designed with a shared bathroom conveniently located in the hall. The laundry room is designed for convenience, with a folding table, built-in cabinets, and a sink. Finally, retreat to the owner's suit
New construction
Special offer
$785,100
2364 Ellis Mountain Dr SW, Marietta, GA 30064
4beds
3,209sqft
Single Family Residence
Built in 2025
-- sqft lot
$-- Zestimate®
$245/sqft
$-- HOA
Newly built
No waiting required — this home is brand new and ready for you to move in.
What's special
Two-story foyerWooded home sitePrivate oasisCovered patioTop-of-the-line ge appliancesElegant gold fixturesSleek two-toned cabinets
This home is based on the Ransdall plan.
Call: (470) 517-6683
- 299 days
- on Zillow |
- 480 |
- 24 |
Zillow last checked: July 25, 2025 at 09:29am
Listing updated: July 25, 2025 at 09:29am
Listed by:
David Weekley Homes
Source: David Weekley Homes
Travel times
Schedule tour
Select your preferred tour type — either in-person or real-time video tour — then discuss available options with the builder representative you're connected with.
Facts & features
Interior
Bedrooms & bathrooms
- Bedrooms: 4
- Bathrooms: 4
- Full bathrooms: 3
- 1/2 bathrooms: 1
Interior area
- Total interior livable area: 3,209 sqft
Video & virtual tour
Property
Parking
- Total spaces: 3
- Parking features: Garage
- Garage spaces: 3
Features
- Levels: 2.0
- Stories: 2
Construction
Type & style
- Home type: SingleFamily
- Property subtype: Single Family Residence
Condition
- New Construction
- New construction: Yes
- Year built: 2025
Details
- Builder name: David Weekley Homes
Community & HOA
Community
- Subdivision: Ellis
Location
- Region: Marietta
Financial & listing details
- Price per square foot: $245/sqft
- Date on market: 10/3/2024
About the community
PoolPlaygroundTennisPond+ 2 more
David Weekley Homes are now selling in Ellis! Live your dreams with an open and spacious two-story home situated on an 85-foot homesite in this beautiful Marietta, GA, community. Here, you'll enjoy the best in Design, Choice and Service from a top Atlanta home builder, along with:Future pool, clubhouse, pickleball and tennis courts, playground and walking trails; Miles of walking trails and thousands of acres of greenspace in nearby Kennesaw Mountain National Battlefield Park; Easy access to I-75, Dallas Highway and Ernest W. Barrett Parkway; Convenient to nearby shopping, dining and entertainment; Students attend Cheatham Hill Elementary School, Lovinggood Middle School and Hillgrove High School
Enjoy Up To $40,000 in Design Center Credit
Enjoy Up To $40,000 in Design Center Credit. Offer valid June, 1, 2025 to July, 31, 2025.Source: David Weekley Homes

