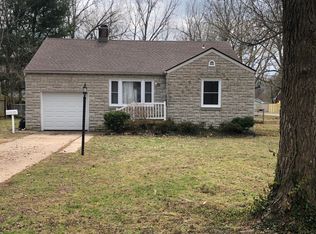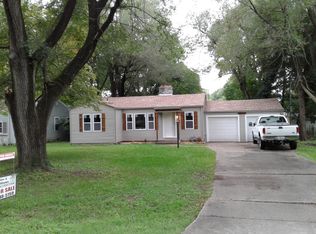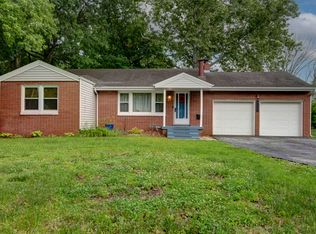Closed
Price Unknown
2364 E Manchester Street, Springfield, MO 65804
3beds
1,303sqft
Single Family Residence
Built in 1952
0.3 Acres Lot
$222,900 Zestimate®
$--/sqft
$1,413 Estimated rent
Home value
$222,900
$205,000 - $243,000
$1,413/mo
Zestimate® history
Loading...
Owner options
Explore your selling options
What's special
Location, Location just starts to list all of the pluses for this great home! You'll love the curb appeal while pulling into the driveway. Once inside the large living room your eyes will go from the beautiful wood floors to the ventless gas fireplace. Kitchen has be remodeled with lots of custom cabinets, granite counter tops, indirect lighting and all appliances stay with home. The Dining room is open to the living room for that open feeling. Bathroom has been updated too and has extra storage. The 3 bedrooms are all nicely sized. The basement gives you extended living areas and access to extra storage. The covered deck and large backyard with firepit area is great for entertaining or those quiet evenings at home. Yard is fenced and and has a storage shed. There is a double gate access to the back yard plus a extra carport off of the garage. Roof was replace within the last year. This home has been well cared for and is ready for you!
Zillow last checked: 8 hours ago
Listing updated: April 15, 2025 at 06:36pm
Listed by:
Linda B Woolery 417-737-0301,
ReeceNichols - Mount Vernon
Bought with:
Terrie M Smith, 2021007221
Sunshine, REALTORS
Source: SOMOMLS,MLS#: 60284478
Facts & features
Interior
Bedrooms & bathrooms
- Bedrooms: 3
- Bathrooms: 1
- Full bathrooms: 1
Heating
- Forced Air, Central, Natural Gas
Cooling
- Central Air, Ceiling Fan(s)
Appliances
- Included: Dishwasher, Gas Water Heater, Free-Standing Gas Oven, Microwave, Refrigerator, Disposal
- Laundry: In Basement, W/D Hookup
Features
- Internet - Fiber Optic
- Flooring: Carpet, Laminate, Hardwood
- Windows: Mixed, Double Pane Windows, Blinds
- Basement: Sump Pump,Interior Entry,Unfinished,Partial
- Has fireplace: Yes
- Fireplace features: Living Room, Gas
Interior area
- Total structure area: 2,303
- Total interior livable area: 1,303 sqft
- Finished area above ground: 1,303
- Finished area below ground: 0
Property
Parking
- Total spaces: 2
- Parking features: Driveway, Garage Faces Front, Garage Door Opener
- Attached garage spaces: 2
- Carport spaces: 1
- Has uncovered spaces: Yes
Features
- Levels: One
- Stories: 1
- Patio & porch: Deck
- Exterior features: Rain Gutters
- Fencing: Wood,Chain Link,Shared
- Has view: Yes
- View description: City
Lot
- Size: 0.30 Acres
- Dimensions: 75 x 175
- Features: Landscaped, Level
Details
- Additional structures: Shed(s)
- Parcel number: 1232112012
Construction
Type & style
- Home type: SingleFamily
- Property subtype: Single Family Residence
Materials
- Lap Siding
- Foundation: Brick/Mortar
- Roof: Composition
Condition
- Year built: 1952
Utilities & green energy
- Sewer: Public Sewer
- Water: Public
Community & neighborhood
Location
- Region: Springfield
- Subdivision: Kirkwood
Other
Other facts
- Listing terms: Cash,VA Loan,FHA,Conventional
- Road surface type: Asphalt, Gravel, Concrete
Price history
| Date | Event | Price |
|---|---|---|
| 4/11/2025 | Sold | -- |
Source: | ||
| 3/4/2025 | Pending sale | $225,000$173/sqft |
Source: | ||
| 2/22/2025 | Price change | $225,000-4.3%$173/sqft |
Source: | ||
| 1/3/2025 | Listed for sale | $235,000$180/sqft |
Source: | ||
Public tax history
| Year | Property taxes | Tax assessment |
|---|---|---|
| 2024 | $982 +0.6% | $18,300 |
| 2023 | $976 +4% | $18,300 +6.5% |
| 2022 | $939 +0% | $17,190 |
Find assessor info on the county website
Neighborhood: Brentwood
Nearby schools
GreatSchools rating
- 6/10Pershing Elementary SchoolGrades: K-5Distance: 0.4 mi
- 6/10Pershing Middle SchoolGrades: 6-8Distance: 0.4 mi
- 8/10Glendale High SchoolGrades: 9-12Distance: 1.4 mi
Schools provided by the listing agent
- Elementary: SGF-Pershing
- Middle: SGF-Pershing
- High: SGF-Glendale
Source: SOMOMLS. This data may not be complete. We recommend contacting the local school district to confirm school assignments for this home.


