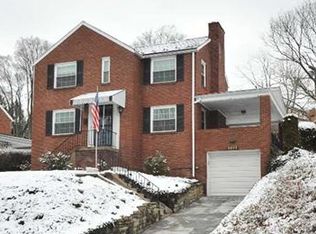Sold for $275,000
$275,000
2364 Crestview Rd, Pittsburgh, PA 15216
4beds
1,924sqft
Single Family Residence
Built in 1950
9,195.52 Square Feet Lot
$303,000 Zestimate®
$143/sqft
$2,324 Estimated rent
Home value
$303,000
$288,000 - $321,000
$2,324/mo
Zestimate® history
Loading...
Owner options
Explore your selling options
What's special
Welcome to 2364 Crestview Road! This charming 4 bed, 2.5 bath all brick colonial located in the convenient Westwood neighborhood of Pittsburgh puts you minutes from downtown, Greentree, 79 and 376. Step inside to discover an abundance of living space to cater to all of your organizational needs. The eat in kitchen hosts stainless steel appliances and plenty of pantry space. The first level also includes a formal dining room, living area, full bath, family room and a bedroom which can easily be used as a gym, playroom, or home office. Upstairs there are three bedrooms with original hardwood flooring and plenty of closet space, as well full bath with beautiful subway tile. The enormous basement consists of a workroom, laundry area, integral garage space, half bath and an entire wall of storage closets. Enjoy the outdoor space on the walk out patio or the peaceful, grassy upper yard. This home has everything you and your family need, schedule a showing today!
Zillow last checked: 8 hours ago
Listing updated: September 02, 2023 at 09:03am
Listed by:
Naomi Harris 724-942-1200,
COLDWELL BANKER REALTY
Bought with:
Anthony Russo, RS367379
BERKSHIRE HATHAWAY HOMESERVICES THE PREFERRED REAL
Source: WPMLS,MLS#: 1612243 Originating MLS: West Penn Multi-List
Originating MLS: West Penn Multi-List
Facts & features
Interior
Bedrooms & bathrooms
- Bedrooms: 4
- Bathrooms: 3
- Full bathrooms: 2
- 1/2 bathrooms: 1
Primary bedroom
- Level: Upper
- Dimensions: 16x11
Bedroom 2
- Level: Upper
- Dimensions: 11x9
Bedroom 3
- Level: Upper
- Dimensions: 10x8
Bedroom 4
- Level: Main
- Dimensions: 10x4
Den
- Level: Main
- Dimensions: 18x18
Dining room
- Level: Main
- Dimensions: 15x11
Kitchen
- Level: Main
- Dimensions: 22x9
Living room
- Level: Main
- Dimensions: 20x11
Heating
- Gas
Cooling
- Central Air, Wall/Window Unit(s)
Appliances
- Included: Some Gas Appliances, Cooktop, Dryer, Dishwasher, Disposal, Microwave, Refrigerator, Stove, Trash Compactor, Washer
Features
- Pantry, Window Treatments
- Flooring: Hardwood, Tile
- Windows: Multi Pane, Window Treatments
- Basement: Walk-Out Access
- Number of fireplaces: 1
- Fireplace features: Living Room
Interior area
- Total structure area: 1,924
- Total interior livable area: 1,924 sqft
Property
Parking
- Parking features: Attached, Garage
- Has attached garage: Yes
Features
- Levels: Two
- Stories: 2
- Pool features: None
Lot
- Size: 9,195 sqft
- Dimensions: 0.2111
Details
- Parcel number: 0036K00213000000
Construction
Type & style
- Home type: SingleFamily
- Architectural style: Colonial,Two Story
- Property subtype: Single Family Residence
Materials
- Brick
- Roof: Asphalt
Condition
- Resale
- Year built: 1950
Details
- Warranty included: Yes
Utilities & green energy
- Sewer: Public Sewer
- Water: Public
Community & neighborhood
Community
- Community features: Public Transportation
Location
- Region: Pittsburgh
- Subdivision: Potomac Park
Price history
| Date | Event | Price |
|---|---|---|
| 9/1/2023 | Sold | $275,000+1.9%$143/sqft |
Source: | ||
| 7/27/2023 | Contingent | $270,000$140/sqft |
Source: | ||
| 7/6/2023 | Listed for sale | $270,000+117.7%$140/sqft |
Source: | ||
| 9/19/2008 | Sold | $124,000-4.5%$64/sqft |
Source: Public Record Report a problem | ||
| 7/11/2008 | Price change | $129,900-8.8%$68/sqft |
Source: Keller Williams Realty #727167 Report a problem | ||
Public tax history
| Year | Property taxes | Tax assessment |
|---|---|---|
| 2025 | $2,862 +6.8% | $116,300 |
| 2024 | $2,680 +387.1% | $116,300 |
| 2023 | $550 | $116,300 |
Find assessor info on the county website
Neighborhood: Banksville
Nearby schools
GreatSchools rating
- 4/10Pittsburgh Banksville K-5Grades: K-5Distance: 0.4 mi
- 4/10Pittsburgh South Hills 6-8Grades: 6-8Distance: 1.6 mi
- 3/10Pittsburgh Brashear High SchoolGrades: 9-12Distance: 1.6 mi
Schools provided by the listing agent
- District: Pittsburgh
Source: WPMLS. This data may not be complete. We recommend contacting the local school district to confirm school assignments for this home.
Get pre-qualified for a loan
At Zillow Home Loans, we can pre-qualify you in as little as 5 minutes with no impact to your credit score.An equal housing lender. NMLS #10287.
