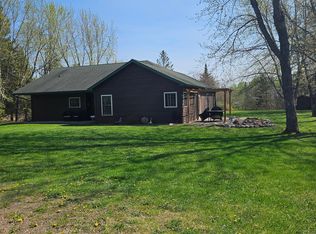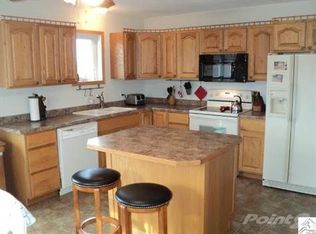Sold for $325,000 on 11/18/24
$325,000
2364 Bromfield Rd, Carlton, MN 55718
3beds
1,920sqft
Single Family Residence
Built in 2001
5 Acres Lot
$333,000 Zestimate®
$169/sqft
$2,709 Estimated rent
Home value
$333,000
Estimated sales range
Not available
$2,709/mo
Zestimate® history
Loading...
Owner options
Explore your selling options
What's special
Motivated Sellers! Dreaming of one level living, some acreage and storage, all close to town? Here is your chance to own this one level Ranch home on 5 acres with an additional 28x38 heated detached garage. The home is 100% Accessible with 3 bedrooms & two bathrooms. Open concept Living room, Dining room, and Kitchen. Primary Suite features a larger room with patio door, with concrete path to the driveway. In the bathroom is a roll-in shower, a corner jacuzzi tub, Dual sinks with partial cabinet. Home was converted from In-Slab heat to a Forced Air Furnace in 2018,a New Well Pump in 2019. Current owners have a Disabled Vets Credit. Homestead Taxes would be $2,700 for 2024 year. New A/C in 2020, New Septic Pump in 2021. Come check out this great home today. Open House Wednesday Sept 11th, 4:30-6:30 pm!
Zillow last checked: 8 hours ago
Listing updated: September 08, 2025 at 04:23pm
Listed by:
Jenny Stahlbusch 218-576-4813,
Coldwell Banker Realty - Duluth
Bought with:
Paul Norlander, MN 20481456|WI 52817-90
Options Realty
Source: Lake Superior Area Realtors,MLS#: 6114466
Facts & features
Interior
Bedrooms & bathrooms
- Bedrooms: 3
- Bathrooms: 2
- Full bathrooms: 2
- Main level bedrooms: 1
Primary bedroom
- Description: Patio Door gives a view of Sunrise
- Level: Main
- Area: 238 Square Feet
- Dimensions: 17 x 14
Bedroom
- Level: Main
- Area: 156 Square Feet
- Dimensions: 13 x 12
Bedroom
- Description: No closet
- Level: Main
- Area: 120 Square Feet
- Dimensions: 10 x 12
Bedroom
- Description: Jacuzzi Tub & Separate Shower
- Level: Main
- Area: 156 Square Feet
- Dimensions: 13 x 12
Bathroom
- Description: Full roll-in Shower and corner Jacuzzi tub
- Level: Main
- Area: 156 Square Feet
- Dimensions: 13 x 12
Dining room
- Level: Main
- Area: 182 Square Feet
- Dimensions: 13 x 14
Kitchen
- Description: Ceramic Tile
- Level: Main
- Area: 210 Square Feet
- Dimensions: 15 x 14
Living room
- Description: Laminate Flooring
- Level: Main
- Area: 288 Square Feet
- Dimensions: 16 x 18
Heating
- Forced Air, Propane
Cooling
- Central Air
Appliances
- Included: Water Heater-Electric, Dishwasher, Microwave, Range, Refrigerator
- Laundry: Main Level, Dryer Hook-Ups, Washer Hookup
Features
- Beamed Ceilings
- Flooring: Hardwood Floors, Tiled Floors
- Doors: Patio Door
- Windows: Vinyl Windows
- Has basement: No
- Has fireplace: No
Interior area
- Total interior livable area: 1,920 sqft
- Finished area above ground: 1,920
- Finished area below ground: 0
Property
Parking
- Total spaces: 3
- Parking features: RV Parking, Concrete, Attached, Detached, Electrical Service, Insulation, Slab
- Attached garage spaces: 3
Accessibility
- Accessibility features: Customized Wheelchair Accessible, Accessible Doors, Accessible Hallway(s), Roll-In Shower
Features
- Patio & porch: Patio
- Has view: Yes
- View description: Limited
Lot
- Size: 5 Acres
- Dimensions: 336 x 650
- Features: Some Trees
- Residential vegetation: Partially Wooded
Details
- Foundation area: 1920
- Parcel number: 330269645
- Other equipment: Air to Air Exchange, Fuel Tank-Rented
Construction
Type & style
- Home type: SingleFamily
- Architectural style: Ranch
- Property subtype: Single Family Residence
Materials
- Vinyl, Frame/Wood
- Roof: Asphalt Shingle
Condition
- Previously Owned
- Year built: 2001
Utilities & green energy
- Electric: Minnesota Power
- Sewer: Private Sewer, Mound Septic
- Water: Private
Community & neighborhood
Location
- Region: Carlton
Other
Other facts
- Listing terms: Cash,Conventional,FHA,USDA Loan,VA Loan
- Road surface type: Unimproved
Price history
| Date | Event | Price |
|---|---|---|
| 11/18/2024 | Sold | $325,000-3%$169/sqft |
Source: | ||
| 11/18/2024 | Pending sale | $334,900$174/sqft |
Source: | ||
| 9/20/2024 | Contingent | $334,900$174/sqft |
Source: | ||
| 8/5/2024 | Price change | $334,900-4.3%$174/sqft |
Source: | ||
| 6/21/2024 | Listed for sale | $349,900+78.5%$182/sqft |
Source: | ||
Public tax history
| Year | Property taxes | Tax assessment |
|---|---|---|
| 2025 | $2,776 +15322.2% | $290,300 +3.3% |
| 2024 | $18 | $281,000 +6.6% |
| 2023 | $18 | $263,600 +3.1% |
Find assessor info on the county website
Neighborhood: 55718
Nearby schools
GreatSchools rating
- 6/10Barnum Elementary SchoolGrades: PK-6Distance: 8.6 mi
- 9/10Barnum SecondaryGrades: 7-12Distance: 8.2 mi

Get pre-qualified for a loan
At Zillow Home Loans, we can pre-qualify you in as little as 5 minutes with no impact to your credit score.An equal housing lender. NMLS #10287.
Sell for more on Zillow
Get a free Zillow Showcase℠ listing and you could sell for .
$333,000
2% more+ $6,660
With Zillow Showcase(estimated)
$339,660
