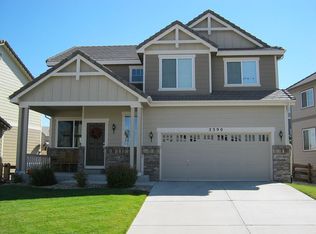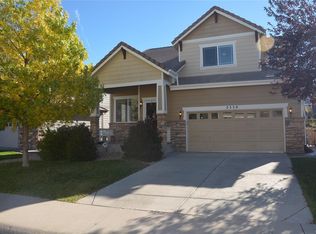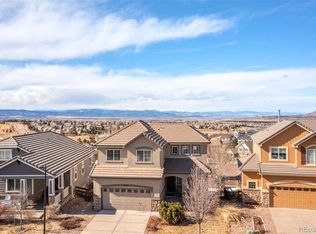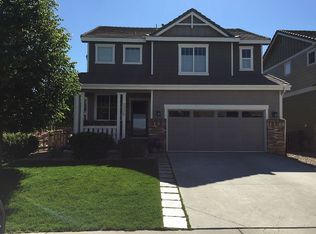Sold for $705,000 on 05/30/24
$705,000
2364 Broadleaf Loop, Castle Rock, CO 80109
4beds
3,032sqft
Single Family Residence
Built in 2008
6,969.6 Square Feet Lot
$693,700 Zestimate®
$233/sqft
$3,009 Estimated rent
Home value
$693,700
$659,000 - $728,000
$3,009/mo
Zestimate® history
Loading...
Owner options
Explore your selling options
What's special
Welcome to this stunning property boasting an array of desirable features, perfectly suited to meet your needs for comfort and style. As you step inside the covered front porch, you'll be greeted by the formal living room with the warmth of laminate flooring that graces the main level, complemented by lofty high ceilings that create an open and airy atmosphere throughout. The heart of the home, the kitchen, is a chef's delight with granite counters, a pantry for ample storage, and sleek black stainless steel appliances. Unique see-through cabinet doors add a touch of modern elegance, while recessed lighting illuminates the space effortlessly. Entertain with ease in the family room, complete with a tile surround gas log fireplace and built-in surround sound system, ideal for cozy gatherings or movie nights with loved ones. As you ascend to the upper level, the oversized primary bedroom awaits, offering a spacious sanctuary with an ensuite bath, walk-in closet, and stunning mountain views. A barn door adds a rustic touch, while the lighted ceiling fan and built-in speakers enhance comfort and ambiance. This property also includes a finished basement with a great room boasting recessed lighting, creating an inviting space for gatherings and relaxation. An exercise room offers the perfect spot to stay fit and active without ever leaving the comfort of home. Step outside to discover the covered back stamped concrete patio, offering a private retreat for outdoor relaxation. Enclosed by privacy walls and fully fenced, this space is perfect for hosting summer barbecues or simply enjoying your morning coffee in peace. For those with a penchant for organization, the oversized two-car garage features built-in storage shelving, providing ample room for all your tools and outdoor gear. With its blend of modern amenities, thoughtful upgrades, and versatile living spaces, this home is sure to exceed your expectations. Don't miss your opportunity to make it yours today!
Zillow last checked: 8 hours ago
Listing updated: October 01, 2024 at 11:01am
Listed by:
Christie Vincent 303-317-7171 Christie@VincentGroupSells.com,
Keller Williams Action Realty LLC
Bought with:
William Knapp, 100044940
Compass - Denver
Source: REcolorado,MLS#: 8639577
Facts & features
Interior
Bedrooms & bathrooms
- Bedrooms: 4
- Bathrooms: 3
- Full bathrooms: 2
- 1/2 bathrooms: 1
- Main level bathrooms: 1
Primary bedroom
- Description: Oversized, Ensuite Bath, Walk-In Closet, Barn Door, Lighted Ceiling Fan, Speakers, Mountain Views
- Level: Upper
Bedroom
- Description: Lighted Ceiling Fan
- Level: Upper
Bedroom
- Description: Lighted Ceiling Fan
- Level: Upper
Bedroom
- Description: Chair Rail, Lighted Ceiling Fan
- Level: Upper
Primary bathroom
- Description: Five Piece Bath, Vinyl Floor, Tiled Tub And Shower Areas
- Level: Upper
Bathroom
- Description: Cabinet Style Sink, Upgraded Mirror And Light Fixture
- Level: Main
Bathroom
- Description: Tiled Tub/Shower Area
- Level: Upper
Dining room
- Description: Upgraded Light Fixture
- Level: Main
Exercise room
- Level: Basement
Family room
- Description: Lighted Ceiling Fan, Tile Surround Gas Log Fireplace, Surround Sound
- Level: Main
Great room
- Description: Recessed Lights, Great For Entertaining
- Level: Basement
Kitchen
- Description: Granite Counters, Pantry, Black Stainless Steel Appliances, See Through Cabinet Doors, Recessed Lights
- Level: Main
Laundry
- Description: Lots Of Cabinet Space, Farm Sink, Counter Space, Hanging Hooks
- Level: Main
Living room
- Description: Lots Of Natural Light, Laminate Floors, High Ceilings
- Level: Main
Heating
- Forced Air, Natural Gas
Cooling
- Central Air
Appliances
- Included: Dishwasher, Disposal, Dryer, Gas Water Heater, Microwave, Range, Refrigerator, Washer
Features
- Ceiling Fan(s), Five Piece Bath, Granite Counters, High Ceilings, Open Floorplan, Pantry, Walk-In Closet(s)
- Flooring: Carpet, Laminate, Tile, Vinyl
- Basement: Finished,Full,Interior Entry
- Number of fireplaces: 1
- Fireplace features: Family Room, Gas Log
Interior area
- Total structure area: 3,032
- Total interior livable area: 3,032 sqft
- Finished area above ground: 2,060
- Finished area below ground: 774
Property
Parking
- Total spaces: 2
- Parking features: Concrete
- Attached garage spaces: 2
Features
- Levels: Two
- Stories: 2
- Patio & porch: Covered, Front Porch, Patio
- Exterior features: Rain Gutters
- Fencing: Full
- Has view: Yes
- View description: Mountain(s)
Lot
- Size: 6,969 sqft
- Features: Landscaped, Many Trees, Sloped, Sprinklers In Front, Sprinklers In Rear
Details
- Parcel number: R0458453
- Special conditions: Standard
Construction
Type & style
- Home type: SingleFamily
- Property subtype: Single Family Residence
Materials
- Cement Siding, Frame, Stone, Stucco
- Roof: Concrete
Condition
- Year built: 2008
Utilities & green energy
- Electric: 110V
- Sewer: Public Sewer
- Water: Public
- Utilities for property: Cable Available, Electricity Connected, Natural Gas Connected, Phone Available
Community & neighborhood
Security
- Security features: Carbon Monoxide Detector(s), Security System, Smoke Detector(s), Video Doorbell
Location
- Region: Castle Rock
- Subdivision: The Meadows
HOA & financial
HOA
- Has HOA: Yes
- HOA fee: $275 quarterly
- Amenities included: Clubhouse, Playground, Pool, Trail(s)
- Services included: Maintenance Grounds, Recycling, Trash
- Association name: The Meadows HOA
- Association phone: 303-814-2358
Other
Other facts
- Listing terms: Cash,Conventional,FHA,VA Loan
- Ownership: Individual
- Road surface type: Paved
Price history
| Date | Event | Price |
|---|---|---|
| 5/30/2024 | Sold | $705,000+0.7%$233/sqft |
Source: | ||
| 4/30/2024 | Pending sale | $699,900$231/sqft |
Source: | ||
| 4/15/2024 | Listed for sale | $699,900+78.1%$231/sqft |
Source: | ||
| 4/27/2016 | Sold | $393,000-0.5%$130/sqft |
Source: Public Record | ||
| 3/17/2016 | Pending sale | $395,000$130/sqft |
Source: Keller Williams - Denver Tech Center #8637389 | ||
Public tax history
| Year | Property taxes | Tax assessment |
|---|---|---|
| 2025 | $4,388 -0.9% | $42,560 -7% |
| 2024 | $4,429 +39.4% | $45,760 -1% |
| 2023 | $3,177 -3.8% | $46,210 +47.8% |
Find assessor info on the county website
Neighborhood: The Meadows
Nearby schools
GreatSchools rating
- 6/10Clear Sky Elementary SchoolGrades: PK-6Distance: 2.1 mi
- 5/10Castle Rock Middle SchoolGrades: 7-8Distance: 1.5 mi
- 8/10Castle View High SchoolGrades: 9-12Distance: 1.7 mi
Schools provided by the listing agent
- Elementary: Clear Sky
- Middle: Castle Rock
- High: Castle View
- District: Douglas RE-1
Source: REcolorado. This data may not be complete. We recommend contacting the local school district to confirm school assignments for this home.
Get a cash offer in 3 minutes
Find out how much your home could sell for in as little as 3 minutes with a no-obligation cash offer.
Estimated market value
$693,700
Get a cash offer in 3 minutes
Find out how much your home could sell for in as little as 3 minutes with a no-obligation cash offer.
Estimated market value
$693,700



