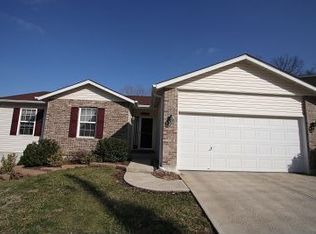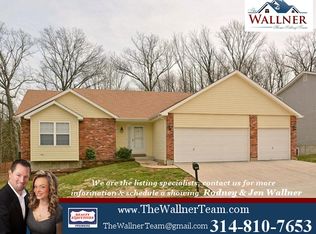Closed
Listing Provided by:
Leslie L Horton 314-640-2988,
Coldwell Banker Realty - Gundaker
Bought with: Realty Executives Premiere
Price Unknown
2364 Arkansas Dr, High Ridge, MO 63049
3beds
1,090sqft
Single Family Residence
Built in 2010
7,840.8 Square Feet Lot
$266,200 Zestimate®
$--/sqft
$1,956 Estimated rent
Home value
$266,200
$237,000 - $301,000
$1,956/mo
Zestimate® history
Loading...
Owner options
Explore your selling options
What's special
Adorable 3-bedroom, 2-bath ranch in a quiet, established neighborhood! Step inside to find vaulted ceilings and a bright, open living space. The spacious kitchen offers plenty of counter space and storage, perfect for everyday living . The large primary bedroom includes a walk-in closet and a private bath with a walk-in shower for comfort and ease. 2 other generous size bedroom's with ample closet space. A full, walk-out basement is ready for your finishing touches and opens to a big, fenced-in yard—great area to enjoy for all your family and or pets, Backing to trees for added privacy, this home combines peaceful surroundings with a super convenient location just minutes from Hwy 30 and 141—close to shopping, restaurants, and more in any direction. Hurry in now for a quick closing.
Zillow last checked: 8 hours ago
Listing updated: August 25, 2025 at 12:34pm
Listing Provided by:
Leslie L Horton 314-640-2988,
Coldwell Banker Realty - Gundaker
Bought with:
Katie T Viau, 2012012299
Realty Executives Premiere
Source: MARIS,MLS#: 25046940 Originating MLS: St. Louis Association of REALTORS
Originating MLS: St. Louis Association of REALTORS
Facts & features
Interior
Bedrooms & bathrooms
- Bedrooms: 3
- Bathrooms: 2
- Full bathrooms: 2
- Main level bathrooms: 2
- Main level bedrooms: 3
Heating
- Electric, Forced Air
Cooling
- Ceiling Fan(s), Central Air, Electric
Appliances
- Included: Dishwasher, Disposal, Microwave, Free-Standing Range, Free-Standing Electric Range
- Laundry: In Basement
Features
- Ceiling Fan(s), Center Hall Floorplan, Eat-in Kitchen, Entrance Foyer, High Ceilings, High Speed Internet, Kitchen/Dining Room Combo, Open Floorplan, Pantry, Vaulted Ceiling(s), Walk-In Closet(s)
- Flooring: Carpet, Simulated Wood
- Doors: Panel Door(s), Sliding Doors, Storm Door(s)
- Basement: Full,Unfinished,Walk-Out Access
- Has fireplace: No
Interior area
- Total structure area: 1,090
- Total interior livable area: 1,090 sqft
- Finished area above ground: 1,092
Property
Parking
- Total spaces: 2
- Parking features: Garage - Attached
- Attached garage spaces: 2
Features
- Levels: One
- Fencing: Back Yard,Fenced
Lot
- Size: 7,840 sqft
- Features: Adjoins Wooded Area, Back Yard, Gentle Sloping, Landscaped
Details
- Parcel number: 023.008.03001003.18
- Special conditions: Standard
Construction
Type & style
- Home type: SingleFamily
- Architectural style: Ranch
- Property subtype: Single Family Residence
Materials
- Vinyl Siding
- Foundation: Concrete Perimeter
- Roof: Architectural Shingle
Condition
- Year built: 2010
Utilities & green energy
- Sewer: Public Sewer
- Water: Public
- Utilities for property: Electricity Available
Community & neighborhood
Location
- Region: High Ridge
- Subdivision: Bluffs/Sugar Crk
HOA & financial
HOA
- Has HOA: Yes
- HOA fee: $175 annually
- Amenities included: Common Ground
- Services included: Common Area Maintenance, Snow Removal
- Association name: Bluffs of Sugar Creek
Other
Other facts
- Listing terms: Cash,Conventional,FHA,VA Loan
- Ownership: Private
Price history
| Date | Event | Price |
|---|---|---|
| 8/19/2025 | Sold | -- |
Source: | ||
| 7/18/2025 | Contingent | $270,000$248/sqft |
Source: | ||
| 7/12/2025 | Listed for sale | $270,000+63.7%$248/sqft |
Source: | ||
| 7/10/2018 | Sold | -- |
Source: | ||
| 5/22/2018 | Pending sale | $164,900$151/sqft |
Source: RE/MAX Results #18038554 Report a problem | ||
Public tax history
| Year | Property taxes | Tax assessment |
|---|---|---|
| 2025 | $2,365 +6.7% | $33,200 +8.1% |
| 2024 | $2,217 +0.5% | $30,700 |
| 2023 | $2,205 -0.1% | $30,700 |
Find assessor info on the county website
Neighborhood: 63049
Nearby schools
GreatSchools rating
- 7/10Murphy Elementary SchoolGrades: K-5Distance: 0.6 mi
- 5/10Wood Ridge Middle SchoolGrades: 6-8Distance: 1.6 mi
- 6/10Northwest High SchoolGrades: 9-12Distance: 10.6 mi
Schools provided by the listing agent
- Elementary: Murphy Elem.
- Middle: Northwest Valley School
- High: Northwest High
Source: MARIS. This data may not be complete. We recommend contacting the local school district to confirm school assignments for this home.
Get a cash offer in 3 minutes
Find out how much your home could sell for in as little as 3 minutes with a no-obligation cash offer.
Estimated market value$266,200
Get a cash offer in 3 minutes
Find out how much your home could sell for in as little as 3 minutes with a no-obligation cash offer.
Estimated market value
$266,200

