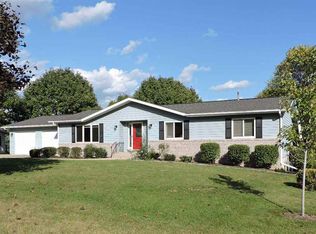Sold for $375,000 on 06/03/25
$375,000
2364 Allan Drive Rd, Decorah, IA 52101
4beds
2,903sqft
Single Family Residence
Built in 1990
0.47 Acres Lot
$376,400 Zestimate®
$129/sqft
$2,642 Estimated rent
Home value
$376,400
Estimated sales range
Not available
$2,642/mo
Zestimate® history
Loading...
Owner options
Explore your selling options
What's special
Welcome to this spacious 4-bedroom, 3-bathroom home located on 0.47 acres in the highly sought-after High Point East neighborhood. With over 2,900 sq ft of living space, this home offers an abundance of room for both relaxation and entertainment. The exterior features a brand-new retaining wall at the front and beautifully landscaped backyard, perfect for outdoor gatherings. Inside, you'll find a bright and inviting layout with all new windows in 2023. You will also find a cozy 4-season enclosed sunroom where you can enjoy the changing seasons year-round. The lower level boasts an additional family room with a walk-out to a charming patio area, offering even more space for gatherings and leisure. For convenience and storage, there is a spacious 3-stall garage. You will find the HVAC was installed in 2022 and water heater was newly installed in 2023. This home is a perfect blend of comfort, style, and functionality—don't miss the chance to make it yours!
Zillow last checked: 8 hours ago
Listing updated: June 04, 2025 at 04:03am
Listed by:
Jayme Folkedahl 563-380-6424,
Kelly Real Estate Inc
Bought with:
Trent Ostby, S70200000
Kelly Real Estate Inc
Source: Northeast Iowa Regional BOR,MLS#: 20250696
Facts & features
Interior
Bedrooms & bathrooms
- Bedrooms: 4
- Bathrooms: 3
- Full bathrooms: 2
- 3/4 bathrooms: 1
Primary bedroom
- Level: Main
Other
- Level: Upper
Other
- Level: Main
Other
- Level: Lower
Dining room
- Level: Main
Family room
- Level: Lower
Kitchen
- Level: Main
Living room
- Level: Main
Heating
- Baseboard, Natural Gas
Cooling
- Ceiling Fan(s), Central Air
Appliances
- Included: Gas Water Heater, Water Softener
- Laundry: Gas Dryer Hookup, Laundry Room, Lower Level, Washer Hookup
Features
- Vaulted Ceiling(s), Ceiling Fan(s), Granite Counters
- Windows: Skylight(s)
- Basement: Block,Concrete,Walk-Out Access,Partially Finished
- Has fireplace: No
- Fireplace features: None
Interior area
- Total interior livable area: 2,903 sqft
- Finished area below ground: 875
Property
Parking
- Total spaces: 3
- Parking features: 3 or More Stalls, Built-In, Garage Door Opener
- Has attached garage: Yes
- Carport spaces: 3
Features
- Patio & porch: Enclosed
Lot
- Size: 0.47 Acres
- Dimensions: 170 x 183 x 115 x115
- Features: Landscaped
Details
- Parcel number: 112517800400
- Zoning: R-1
- Special conditions: Standard
Construction
Type & style
- Home type: SingleFamily
- Property subtype: Single Family Residence
Materials
- Brick, Vinyl Siding
- Roof: Shingle,Asphalt
Condition
- Year built: 1990
Utilities & green energy
- Sewer: Septic Tank
- Water: Shared Well
Community & neighborhood
Security
- Security features: Smoke Detector(s)
Community
- Community features: Sidewalks
Location
- Region: Decorah
HOA & financial
HOA
- Has HOA: Yes
- HOA fee: $422 annually
Other
Other facts
- Road surface type: Concrete, Hard Surface Road
Price history
| Date | Event | Price |
|---|---|---|
| 6/3/2025 | Sold | $375,000-1.3%$129/sqft |
Source: | ||
| 5/8/2025 | Pending sale | $379,900$131/sqft |
Source: | ||
| 5/6/2025 | Price change | $379,900-6.2%$131/sqft |
Source: | ||
| 4/8/2025 | Price change | $405,000-3.5%$140/sqft |
Source: | ||
| 3/24/2025 | Price change | $419,900-3.4%$145/sqft |
Source: | ||
Public tax history
| Year | Property taxes | Tax assessment |
|---|---|---|
| 2024 | $3,800 +0.9% | $336,000 |
| 2023 | $3,766 +10.1% | $336,000 +14.9% |
| 2022 | $3,420 +2.8% | $292,400 +7.2% |
Find assessor info on the county website
Neighborhood: 52101
Nearby schools
GreatSchools rating
- 9/10Carrie Lee Elementary SchoolGrades: 3-4Distance: 3 mi
- 8/10Decorah Middle SchoolGrades: 5-8Distance: 3 mi
- 8/10Decorah High SchoolGrades: 9-12Distance: 3.1 mi
Schools provided by the listing agent
- Elementary: Decorah Community Schools
- Middle: Decorah Community Schools
- High: Decorah Community Schools
Source: Northeast Iowa Regional BOR. This data may not be complete. We recommend contacting the local school district to confirm school assignments for this home.

Get pre-qualified for a loan
At Zillow Home Loans, we can pre-qualify you in as little as 5 minutes with no impact to your credit score.An equal housing lender. NMLS #10287.
