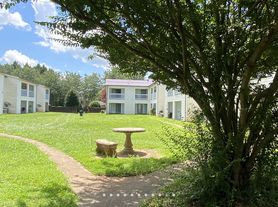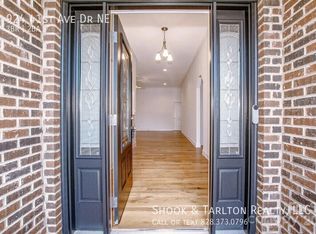Welcome to this beautifully maintained 3-bedroom, 2-bathroom home offering 1,494 sq. ft. of comfortable living space. Located in the highly desirable St. Stephens school district, this property combines convenience, comfort, and charm.
Step inside to find a bright and open layout perfect for everyday living. The spacious living area flows seamlessly into the kitchen and dining spaces, making it ideal for both relaxing and entertaining. All bedrooms are generously sized, including a comfortable primary suite with its own private bath.
Enjoy the outdoors in the fenced-in backyard and screened in back porch, great for kids, pets or simply unwinding. With plenty of room for outdoor furniture, gardening, or weekend gatherings, it's an extension of your living space you'll love.
This home offers the perfect blend of location and livability. Don't miss your chance to make it yours, schedule a showing today!
Contact For Lease Details
Garage
W/D Connectors
House for rent
$2,400/mo
2364 24th Street Ln NE, Hickory, NC 28601
3beds
1,494sqft
Price may not include required fees and charges.
Single family residence
Available now
No pets
Ceiling fan
What's special
Fenced-in backyardScreened in back porchBright and open layout
- 13 days |
- -- |
- -- |
Zillow last checked: 9 hours ago
Listing updated: December 11, 2025 at 01:06am
Travel times
Facts & features
Interior
Bedrooms & bathrooms
- Bedrooms: 3
- Bathrooms: 2
- Full bathrooms: 2
Rooms
- Room types: Sun Room
Cooling
- Ceiling Fan
Appliances
- Included: Dishwasher
Features
- Ceiling Fan(s)
Interior area
- Total interior livable area: 1,494 sqft
Property
Parking
- Details: Contact manager
Features
- Exterior features: Lawn
Details
- Parcel number: 372305290949
Construction
Type & style
- Home type: SingleFamily
- Property subtype: Single Family Residence
Community & HOA
Location
- Region: Hickory
Financial & listing details
- Lease term: Contact For Details
Price history
| Date | Event | Price |
|---|---|---|
| 12/10/2025 | Listed for rent | $2,400+6.7%$2/sqft |
Source: Zillow Rentals | ||
| 9/11/2023 | Listing removed | -- |
Source: Zillow Rentals | ||
| 8/18/2023 | Listed for rent | $2,250$2/sqft |
Source: Zillow Rentals | ||
| 8/14/2023 | Sold | $295,000-1.6%$197/sqft |
Source: | ||
| 8/2/2023 | Pending sale | $299,900$201/sqft |
Source: | ||
Neighborhood: 28601
Nearby schools
GreatSchools rating
- 7/10Clyde Campbell Elementary SchoolGrades: PK-6Distance: 1.1 mi
- 4/10Harry M Arndt MiddleGrades: 7-8Distance: 1.3 mi
- 6/10Saint Stephens HighGrades: PK,9-12Distance: 1.2 mi

