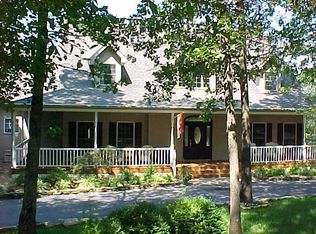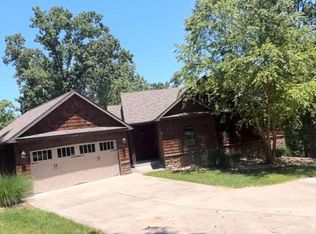Point Debonaire on Tablerock Lake! Waterfront 3 year old custom built home, with boat slip. Full stone front with huge windows, gives light to this Open floor plan, with vaulted ceilings and custom paint. The 2 story stone fireplace is wood burning and includes a hearth designed to be able to sit on and enjoy the warmth. The owners selected an upgraded granite for the entire home's counter tops which are beautiful. Now lets talk about the Knotty Pine contemporary wall finishes, doors and trim! Wow. The loft that overlooks the living room features a deck off the back, and the two oversized bedrooms have full access to this private deck and share a full bath. The Open floor plan also includes a family room designed for a wide screen tv, and an area for a family game table. Included in the laundry room you will find a huge sink, large enough to wash your pets, or soak your lake toys after you leave the lake. Off the dining area is the 2nd of three decks and wintertime views of the water, which is just a few feet past your back yard. The 1674 sq foot basement, is ready for you to design and finish to be exactly what you family dreams it to be. Plumbing for bath room is done and some of the studs for rooms. This home could easily accommodate a ''quest quarters, workshop, game room...whatever your heart desires, and it features the 3rd full deck. Seller has blue prints and plans to be able to add an additional garage and lake toy room. Let's discuss their lake! Your slip is just 5 houses down on the paved road and the dock area features a level area for your golf cart. The slip is 10x30 (additional 35K) and the dock is extremely nice. This all could be yours!!!!!!
This property is off market, which means it's not currently listed for sale or rent on Zillow. This may be different from what's available on other websites or public sources.


