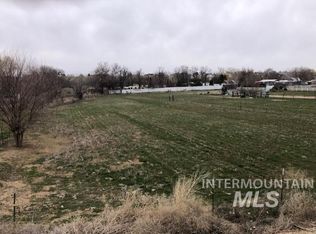Sold
Price Unknown
23633 Freezeout Rd, Caldwell, ID 83607
3beds
2baths
2,520sqft
Single Family Residence
Built in 2006
0.93 Acres Lot
$663,600 Zestimate®
$--/sqft
$2,425 Estimated rent
Home value
$663,600
$630,000 - $697,000
$2,425/mo
Zestimate® history
Loading...
Owner options
Explore your selling options
What's special
Beautiful home on aprox one manicured acre! 3 bed, 2 baths on main level, large primary suite w/ access to patio, pellet stove in great room will heat house, large dining area, beautiful kitchen with knotty alder cabinets and granite countertops. Solar tube for extra lighting. Laundry room boasts a deep sink, cabinets and built in ironing board. Oversize 3 car garage w/ 220 outlet, openers on doors, cabinets and shelving. Recirc system on hot water, plumbed for softener. Covered patio w/ extension added for potential hot tub. Home is wired for back up generator. Variable speed pump in well. Upstairs bonus room is wired for projector/ surround sound. Upstairs office, perfect for work from home. Full landscaping with sprinklers and drip lines, aprox 2500 sq. Foot garden, storage shed, water faucet at back of property. Irrigation from Black Canyon. Aprox one acre lot next door (MLS #98873534) available for $150k with purchase of house, lot includes chicken coop, firepit, playset, fruit trees, fully fenced.
Zillow last checked: 8 hours ago
Listing updated: May 15, 2023 at 02:42pm
Listed by:
Janie Hall 208-869-7175,
Coldwell Banker Tomlinson
Bought with:
Landon Stoffle
Fathom Realty
Source: IMLS,MLS#: 98873537
Facts & features
Interior
Bedrooms & bathrooms
- Bedrooms: 3
- Bathrooms: 2
- Main level bathrooms: 2
- Main level bedrooms: 3
Primary bedroom
- Level: Main
- Area: 221
- Dimensions: 17 x 13
Bedroom 2
- Level: Main
- Area: 156
- Dimensions: 13 x 12
Bedroom 3
- Level: Main
- Area: 121
- Dimensions: 11 x 11
Living room
- Level: Main
- Area: 294
- Dimensions: 21 x 14
Office
- Level: Upper
- Area: 176
- Dimensions: 16 x 11
Heating
- Electric, Forced Air
Cooling
- Central Air
Appliances
- Included: Electric Water Heater, Recirculating Pump Water Heater, Dishwasher, Disposal, Microwave, Oven/Range Freestanding
Features
- Bath-Master, Bed-Master Main Level, Den/Office, Family Room, Rec/Bonus, Double Vanity, Walk-In Closet(s), Breakfast Bar, Pantry, Granit/Tile/Quartz Count, Number of Baths Main Level: 2, Bonus Room Size: 16x18, Bonus Room Level: Upper
- Has basement: No
- Has fireplace: Yes
- Fireplace features: Pellet Stove
Interior area
- Total structure area: 2,520
- Total interior livable area: 2,520 sqft
- Finished area above ground: 2,520
- Finished area below ground: 0
Property
Parking
- Total spaces: 3
- Parking features: Attached, RV Access/Parking, Driveway
- Attached garage spaces: 3
- Has uncovered spaces: Yes
- Details: Garage: 33x26
Features
- Levels: Single w/ Upstairs Bonus Room
- Patio & porch: Covered Patio/Deck
Lot
- Size: 0.93 Acres
- Dimensions: 406. x 99.97
- Features: 1/2 - .99 AC, Garden, Horses, Irrigation Available, Chickens, Auto Sprinkler System, Drip Sprinkler System, Full Sprinkler System, Irrigation Sprinkler System
Details
- Additional structures: Shed(s)
- Parcel number: R2016013144
- Zoning: RURAL RES SUB
- Horses can be raised: Yes
Construction
Type & style
- Home type: SingleFamily
- Property subtype: Single Family Residence
Materials
- Frame
- Roof: Composition
Condition
- Year built: 2006
Utilities & green energy
- Sewer: Septic Tank
- Water: Well
- Utilities for property: Cable Connected, Broadband Internet
Community & neighborhood
Location
- Region: Caldwell
- Subdivision: Bales Sub
Other
Other facts
- Listing terms: Cash,Conventional,FHA,USDA Loan,VA Loan
- Ownership: Fee Simple,Fractional Ownership: No
- Road surface type: Paved
Price history
Price history is unavailable.
Public tax history
| Year | Property taxes | Tax assessment |
|---|---|---|
| 2025 | -- | $628,400 +0.9% |
| 2024 | $2,151 -7.2% | $622,900 -1.1% |
| 2023 | $2,318 -6.3% | $629,800 -6.4% |
Find assessor info on the county website
Neighborhood: 83607
Nearby schools
GreatSchools rating
- 6/10Purple Sage Elementary SchoolGrades: PK-5Distance: 2.2 mi
- NAMiddleton Middle SchoolGrades: 6-8Distance: 2.8 mi
- 8/10Middleton High SchoolGrades: 9-12Distance: 1.6 mi
Schools provided by the listing agent
- Elementary: Purple Sage
- Middle: Middleton Jr
- High: Middleton
- District: Middleton School District #134
Source: IMLS. This data may not be complete. We recommend contacting the local school district to confirm school assignments for this home.
