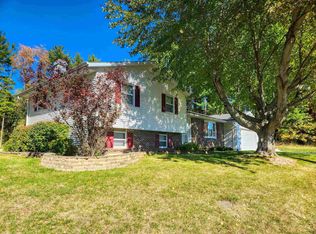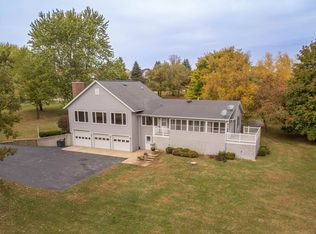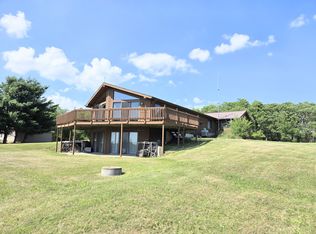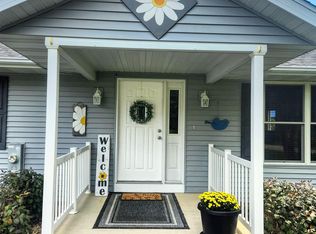Country Living Done Right on 2.5 Acres - Welcome to this charming and efficient (Roof in 2016, 2025 New Boiler, Replacement Windows + Doors) farmhouse set on 2.5 picturesque acres, offering the perfect blend of rural character, modern efficiency, and exceptional outbuildings. The property includes a 42' x 72' Shop, a 24' x 60' storage building, and a 18' x 24' detached garage, providing abundant space for equipment, hobbies, storage, or small-scale farming. A fabulous chicken coop and numerous mature fruit trees enhance the self-sustaining lifestyle this property offers. Energy efficiency is a standout feature with updated mechanicals, a whole-house generator, and a paid-in-full solar system that is fully transferable to the buyer at no cost. Enjoy peace of mind knowing utility expenses are incredibly low-electric bills rarely exceed $20 per month. This property offers good, usable acreage with room to grow, garden, or simply enjoy the open space and privacy. Whether you're seeking a hobby farm, a homestead, or a quiet country retreat, this farmhouse delivers comfort, efficiency, and functionality in one exceptional package. Occupied - Please No Entry without a Confirmed Showing. Kitchen Appliances Stay.
Active
Price cut: $10K (1/5)
$315,000
23633 Carroll Rd, Lanark, IL 61046
4beds
1,920sqft
Est.:
Single Family Residence
Built in 1873
2.51 Acres Lot
$302,800 Zestimate®
$164/sqft
$-- HOA
What's special
Whole-house generatorFabulous chicken coopNumerous mature fruit treesKitchen appliances stay
- 38 days |
- 994 |
- 43 |
Zillow last checked: 8 hours ago
Listing updated: January 10, 2026 at 10:07pm
Listing courtesy of:
Kimberly Taylor, MRP 815-541-5557,
NextHome First Class,
Becky Taylor 815-232-4433,
NextHome First Class
Source: MRED as distributed by MLS GRID,MLS#: 12530817
Tour with a local agent
Facts & features
Interior
Bedrooms & bathrooms
- Bedrooms: 4
- Bathrooms: 2
- Full bathrooms: 1
- 1/2 bathrooms: 1
Rooms
- Room types: Bonus Room, Enclosed Porch, Storage
Primary bedroom
- Features: Flooring (Carpet)
- Level: Second
- Area: 255 Square Feet
- Dimensions: 17X15
Bedroom 2
- Features: Flooring (Carpet)
- Level: Second
- Area: 196 Square Feet
- Dimensions: 14X14
Bedroom 3
- Level: Main
- Area: 130 Square Feet
- Dimensions: 13X10
Bedroom 4
- Level: Second
- Area: 70 Square Feet
- Dimensions: 10X7
Bonus room
- Features: Flooring (Vinyl)
- Level: Main
- Area: 105 Square Feet
- Dimensions: 15X7
Dining room
- Features: Flooring (Carpet)
- Level: Main
- Area: 195 Square Feet
- Dimensions: 15X13
Enclosed porch
- Features: Flooring (Hardwood)
- Level: Main
- Area: 90 Square Feet
- Dimensions: 15X6
Kitchen
- Features: Kitchen (Eating Area-Table Space), Flooring (Vinyl)
- Level: Main
- Area: 210 Square Feet
- Dimensions: 15X14
Living room
- Features: Flooring (Carpet)
- Level: Main
- Area: 238 Square Feet
- Dimensions: 17X14
Storage
- Features: Flooring (Vinyl)
- Level: Second
- Area: 60 Square Feet
- Dimensions: 10X6
Heating
- Propane, Steam, Baseboard
Cooling
- Wall Unit(s)
Appliances
- Included: Range, Microwave, Dishwasher, Refrigerator, Water Softener Owned
Features
- 1st Floor Bedroom, Separate Dining Room
- Flooring: Carpet
- Basement: Unfinished,Full
Interior area
- Total structure area: 1,920
- Total interior livable area: 1,920 sqft
Property
Parking
- Total spaces: 1
- Parking features: Gravel, Garage Door Opener, Yes, Garage Owned, Detached, Garage
- Garage spaces: 1
- Has uncovered spaces: Yes
Accessibility
- Accessibility features: No Disability Access
Features
- Stories: 2
Lot
- Size: 2.51 Acres
- Dimensions: 310X400X140X182X274
- Features: Level
Details
- Additional structures: Outbuilding, Poultry Coop, Shed(s)
- Parcel number: 061006200001
- Special conditions: None
- Other equipment: Water-Softener Owned
Construction
Type & style
- Home type: SingleFamily
- Architectural style: Farmhouse
- Property subtype: Single Family Residence
Materials
- Vinyl Siding
- Foundation: Concrete Perimeter, Stone
- Roof: Asphalt
Condition
- New construction: No
- Year built: 1873
Utilities & green energy
- Electric: Circuit Breakers
- Sewer: Septic Tank
- Water: Well
Community & HOA
HOA
- Services included: None
Location
- Region: Lanark
Financial & listing details
- Price per square foot: $164/sqft
- Tax assessed value: $126,990
- Annual tax amount: $2,398
- Date on market: 12/15/2025
- Ownership: Fee Simple
Estimated market value
$302,800
$288,000 - $318,000
$1,264/mo
Price history
Price history
| Date | Event | Price |
|---|---|---|
| 1/5/2026 | Price change | $315,000-3.1%$164/sqft |
Source: | ||
| 12/15/2025 | Listed for sale | $325,000$169/sqft |
Source: | ||
| 12/10/2025 | Listing removed | $325,000$169/sqft |
Source: | ||
| 8/5/2025 | Price change | $325,000-9.7%$169/sqft |
Source: | ||
| 7/16/2025 | Price change | $360,000-5.3%$188/sqft |
Source: | ||
Public tax history
Public tax history
| Year | Property taxes | Tax assessment |
|---|---|---|
| 2023 | $2,285 -2.7% | $42,330 |
| 2022 | $2,349 -4.6% | $42,330 |
| 2021 | $2,462 +1.5% | $42,330 +0.2% |
Find assessor info on the county website
BuyAbility℠ payment
Est. payment
$2,143/mo
Principal & interest
$1500
Property taxes
$533
Home insurance
$110
Climate risks
Neighborhood: 61046
Nearby schools
GreatSchools rating
- 7/10Eastland Middle SchoolGrades: PK-5Distance: 6.2 mi
- 5/10Eastland High SchoolGrades: 6-12Distance: 1.1 mi
Schools provided by the listing agent
- District: 308
Source: MRED as distributed by MLS GRID. This data may not be complete. We recommend contacting the local school district to confirm school assignments for this home.



