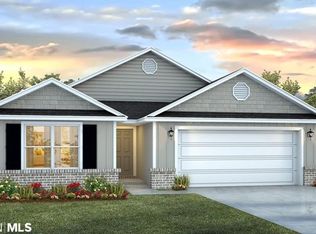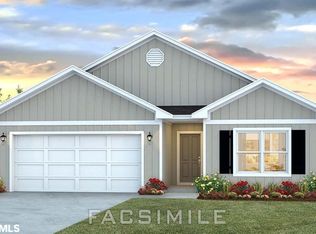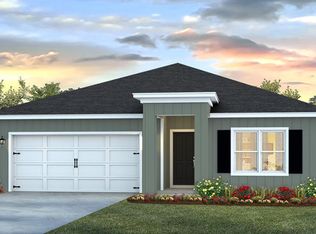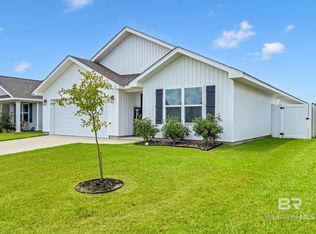Closed
$332,500
23632 Unbridled Loop, Daphne, AL 36526
4beds
2,031sqft
Residential
Built in 2023
6,969.6 Square Feet Lot
$329,900 Zestimate®
$164/sqft
$2,250 Estimated rent
Home value
$329,900
$307,000 - $353,000
$2,250/mo
Zestimate® history
Loading...
Owner options
Explore your selling options
What's special
Almost new in Jubilee Farms conveniently located with easy access to I-10. Spacious one level design with 4 bedrooms and open floorplan for easy living and entertaining. Built in 2023. Lots of natural light, vinyl flooirng and recessed lighting. Covered porch and level fenced backyard overlooking undeveloped area. Large kitchen with center island breakfast bar. Spacious primary bedroom and bath with oversized shower and walk in closets. Upgraded security system. Neighborhood amenities include resort style pools, clubhouse, yoga room, fitness room, playground, walking trails, 2 stocked ponds with fishing pier and more. This home is like new and priced to sell. All information provided is deemed reliable but not guaranteed. Buyer or buyer’s agent to verify all information.
Zillow last checked: 8 hours ago
Listing updated: June 24, 2024 at 03:05pm
Listed by:
Dena Pittman PHONE:251-490-2030,
Coldwell Banker Reehl Prop Daphne
Bought with:
Natasha Winter
Elite Real Estate Solutions, LLC
Source: Baldwin Realtors,MLS#: 362241
Facts & features
Interior
Bedrooms & bathrooms
- Bedrooms: 4
- Bathrooms: 2
- Full bathrooms: 2
- Main level bedrooms: 4
Primary bedroom
- Features: 1st Floor Primary, Multiple Walk in Closets
- Level: Main
- Area: 255
- Dimensions: 15 x 17
Bedroom 2
- Level: Main
- Area: 143
- Dimensions: 11 x 13
Bedroom 3
- Level: Main
- Area: 143
- Dimensions: 11 x 13
Bedroom 4
- Level: Main
- Area: 132
- Dimensions: 11 x 12
Primary bathroom
- Features: Double Vanity, Shower Only
Dining room
- Features: Dining/Kitchen Combo
- Level: Main
- Area: 156
- Dimensions: 12 x 13
Kitchen
- Level: Main
- Area: 182
- Dimensions: 13 x 14
Living room
- Level: Main
- Area: 312
- Dimensions: 13 x 24
Heating
- Electric
Cooling
- Ceiling Fan(s)
Appliances
- Included: Dishwasher, Disposal, Microwave, Electric Range
- Laundry: Main Level, Inside
Features
- Breakfast Bar, Ceiling Fan(s), Split Bedroom Plan
- Flooring: Laminate
- Windows: Double Pane Windows
- Has basement: No
- Has fireplace: No
- Fireplace features: None
Interior area
- Total structure area: 2,031
- Total interior livable area: 2,031 sqft
Property
Parking
- Total spaces: 2
- Parking features: Attached, Garage, Garage Door Opener
- Has attached garage: Yes
- Covered spaces: 2
Features
- Levels: One
- Stories: 1
- Patio & porch: Covered
- Exterior features: Termite Contract
- Pool features: Community, Association
- Fencing: Fenced
- Has view: Yes
- View description: Northern View
- Waterfront features: No Waterfront
Lot
- Size: 6,969 sqft
- Dimensions: 52 x 130
- Features: Less than 1 acre, Level, Subdivided
Details
- Parcel number: 4307360000003.063
- Zoning description: Single Family Residence,PUD
Construction
Type & style
- Home type: SingleFamily
- Architectural style: Craftsman
- Property subtype: Residential
Materials
- Vinyl Siding
- Foundation: Slab
- Roof: Dimensional
Condition
- Resale
- New construction: No
- Year built: 2023
Utilities & green energy
- Water: Public
- Utilities for property: Underground Utilities, Daphne Utilities, Riviera Utilities
Community & neighborhood
Community
- Community features: Clubhouse, Pool, Playground
Location
- Region: Daphne
- Subdivision: Jubilee Farms
HOA & financial
HOA
- Has HOA: Yes
- HOA fee: $1,312 annually
- Services included: Association Management, Insurance, Maintenance Grounds, Recreational Facilities, Reserve Fund, Clubhouse, Pool
Other
Other facts
- Ownership: Whole/Full
Price history
| Date | Event | Price |
|---|---|---|
| 6/21/2024 | Sold | $332,500+1.1%$164/sqft |
Source: | ||
| 5/20/2024 | Pending sale | $329,000$162/sqft |
Source: | ||
| 5/10/2024 | Listed for sale | $329,000+9.9%$162/sqft |
Source: | ||
| 3/23/2023 | Sold | $299,476+0.2%$147/sqft |
Source: Public Record | ||
| 1/15/2023 | Pending sale | $298,900$147/sqft |
Source: | ||
Public tax history
| Year | Property taxes | Tax assessment |
|---|---|---|
| 2025 | -- | $34,060 +4% |
| 2024 | $1,461 +247.5% | $32,740 +258.2% |
| 2023 | $420 | $9,140 +52.3% |
Find assessor info on the county website
Neighborhood: 36526
Nearby schools
GreatSchools rating
- 10/10Belforest Elementary SchoolGrades: PK-6Distance: 2.1 mi
- 5/10Daphne Middle SchoolGrades: 7-8Distance: 3.7 mi
- 10/10Daphne High SchoolGrades: 9-12Distance: 4.8 mi
Schools provided by the listing agent
- Elementary: Belforest Elementary School
- Middle: Daphne Middle
- High: Daphne High
Source: Baldwin Realtors. This data may not be complete. We recommend contacting the local school district to confirm school assignments for this home.

Get pre-qualified for a loan
At Zillow Home Loans, we can pre-qualify you in as little as 5 minutes with no impact to your credit score.An equal housing lender. NMLS #10287.
Sell for more on Zillow
Get a free Zillow Showcase℠ listing and you could sell for .
$329,900
2% more+ $6,598
With Zillow Showcase(estimated)
$336,498


