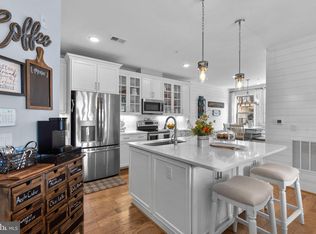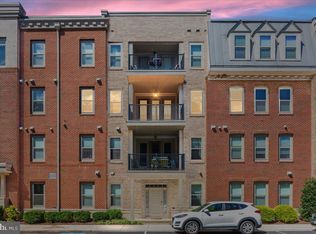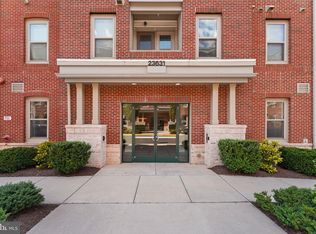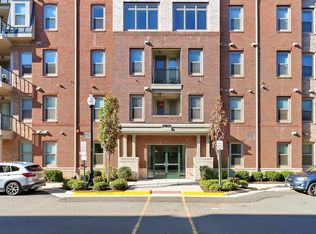Sold for $450,000 on 05/30/25
$450,000
23631 Havelock Walk Ter UNIT 303, Ashburn, VA 20148
2beds
1,012sqft
Condominium
Built in 2018
-- sqft lot
$453,300 Zestimate®
$445/sqft
$2,413 Estimated rent
Home value
$453,300
$431,000 - $476,000
$2,413/mo
Zestimate® history
Loading...
Owner options
Explore your selling options
What's special
Picture this: waking up every morning in a home that doesn't just shelter you, but embraces you. A place where every corner, every detail, speaks to comfort, ease, and the life you've worked hard to enjoy. This isn't just any home—it's the former model home in one of the most sought-after 55+ communities, Birchwood at Brambleton. And it was designed for living well. You step inside, and the first thing you notice is the warmth and inviting atmosphere that fills the space. The modern cabinetry, accented by elegant glass cabinet doors, gleams in the open kitchen, a space that flows easily into the living and dining areas. It's perfect for hosting friends, enjoying family, or savoring a quiet evening with a good book and a cup of coffee. Custom drapes add an extra touch of sophistication, framing the windows and adding to the overall sense of comfort. This home isn't just about square footage—it's about the way it makes you feel. Comfortable. Relaxed. At home. The two bedrooms are more than places to sleep. They're retreats, each one designed to wrap you in peace. The bathrooms have been thoughtfully upgraded, offering modern fixtures and a spa-like feel that turns your daily routine into something a little more special. It's the kind of place where you look forward to starting your day and enjoy unwinding at night. The custom built in closet in the primary bedroom and custom curtains finish the space off beautifully. And there's more. A private garage gives you security and convenience, and the additional parking space means guests are always welcome. A convenient dog washing station is located in the lobby, and fire safety sprinklers throughout the unit bring you peace of mind. The home is only a few years old, but it feels brand new. Every inch has been cared for with attention to detail, ensuring you move into a home that needs nothing but your personal touch. But this home isn’t just about what's inside. It's about the lifestyle that comes with it. Birchwood at Brambleton isn't just a community; it's a way of life. Imagine starting your day with a swim, indoors or out, depending on your mood. Or maybe you prefer to cast a line into the stocked pond and lose yourself in the calm of the morning. When you're ready for some fun, the golf simulator is ready to help you work on your swing. Want to host a dinner party? The clubhouse's gourmet kitchen is perfect for cooking up something special. And when it's time to focus on your health, the state-of-the-art gym is there, along with scenic trails for those morning walks that get the blood flowing and clear the mind. Community life is rich and engaging, with regular activities and social events that offer countless opportunities to connect and build friendships. And just moments away, the Brambleton Town Center invites you to explore its vibrant selection of restaurants, boutique shopping, and entertainment options. Golf enthusiasts will appreciate the nearby courses, while food lovers can indulge in an array of dining experiences, all just a short drive from your doorstep. Here, life is vibrant. Social events, friendly faces, and spaces designed for connection mean you won't just live here—you'll thrive. And when it's time to explore, you're close to restaurants, shopping, entertainment, and healthcare. Plus, easy access to major highways makes getting anywhere a breeze. This isn't just another property. It's a home that offers you a life of ease, comfort, and connection. A place where you can slow down, breathe deeper, and savor every moment. And isn't that what you've been looking for? Schedule your tour today and come see what it's like to truly come home.
Zillow last checked: 11 hours ago
Listing updated: June 02, 2025 at 12:53pm
Listed by:
Hannah Won 540-539-6115,
Samson Properties,
Listing Team: Fox Homes Team, Co-Listing Team: Fox Homes Team,Co-Listing Agent: Kristin Jenkins Crockett 856-304-9983,
Samson Properties
Bought with:
Emily Marentette, 0225242236
Real Broker, LLC
Source: Bright MLS,MLS#: VALO2090998
Facts & features
Interior
Bedrooms & bathrooms
- Bedrooms: 2
- Bathrooms: 2
- Full bathrooms: 2
- Main level bathrooms: 2
- Main level bedrooms: 2
Basement
- Area: 0
Heating
- Forced Air, Electric
Cooling
- Central Air, Ceiling Fan(s), Electric
Appliances
- Included: Microwave, Dishwasher, Dryer, Ice Maker, Oven/Range - Electric, Refrigerator, Stainless Steel Appliance(s), Washer/Dryer Stacked, Electric Water Heater
- Laundry: Has Laundry, Main Level, Washer In Unit, Dryer In Unit, In Unit
Features
- Breakfast Area, Combination Kitchen/Living, Crown Molding, Entry Level Bedroom, Open Floorplan, Kitchen - Gourmet, Kitchen Island, Primary Bath(s), Pantry, Recessed Lighting, Bathroom - Tub Shower, Upgraded Countertops, Walk-In Closet(s)
- Flooring: Carpet, Hardwood, Wood
- Has basement: No
- Has fireplace: No
Interior area
- Total structure area: 1,012
- Total interior livable area: 1,012 sqft
- Finished area above ground: 1,012
- Finished area below ground: 0
Property
Parking
- Total spaces: 1
- Parking features: Garage Door Opener, Attached
- Attached garage spaces: 1
Accessibility
- Accessibility features: Accessible Elevator Installed, Accessible Approach with Ramp
Features
- Levels: One
- Stories: 1
- Exterior features: Balcony
- Pool features: Community
Details
- Additional structures: Above Grade, Below Grade
- Parcel number: 161497053024
- Zoning: PDAAAR
- Special conditions: Standard
Construction
Type & style
- Home type: Condo
- Architectural style: Transitional,Contemporary
- Property subtype: Condominium
- Attached to another structure: Yes
Materials
- Masonry
Condition
- New construction: No
- Year built: 2018
Utilities & green energy
- Sewer: Public Sewer
- Water: Public
Community & neighborhood
Security
- Security features: Security Gate, Smoke Detector(s)
Community
- Community features: Pool
Senior living
- Senior community: Yes
Location
- Region: Ashburn
- Subdivision: Birchwood At Brambleton
HOA & financial
HOA
- Has HOA: Yes
- HOA fee: $253 monthly
- Amenities included: Art Studio, Clubhouse, Common Grounds, Elevator(s), Fitness Center, Gated, Jogging Path, Meeting Room, Party Room, Pier/Dock, Indoor Pool, Pool, Recreation Facilities, Retirement Community, Tennis Court(s), Water/Lake Privileges, Cable TV, Bike Trail, Billiard Room, Spa/Hot Tub, Lake, Reserved/Assigned Parking
- Services included: Common Area Maintenance, Internet, Management, Pool(s), Recreation Facility, Reserve Funds, Road Maintenance, Security, Snow Removal, Trash, Water, Maintenance Structure, Maintenance Grounds, Sauna, Sewer
- Association name: BIRCHWOOD COMMUNITY ASSOCIATION AT BRAMBLETON
- Second association name: Birchwood Mews
Other fees
- Condo and coop fee: $378 monthly
Other
Other facts
- Listing agreement: Exclusive Right To Sell
- Ownership: Condominium
Price history
| Date | Event | Price |
|---|---|---|
| 5/30/2025 | Sold | $450,000-1.1%$445/sqft |
Source: | ||
| 5/4/2025 | Pending sale | $454,990$450/sqft |
Source: | ||
| 4/3/2025 | Listed for sale | $454,990+24.7%$450/sqft |
Source: | ||
| 11/19/2020 | Sold | $365,000-1.3%$361/sqft |
Source: Public Record | ||
| 11/5/2020 | Pending sale | $369,953$366/sqft |
Source: Keller Williams Realty #VALO414286 | ||
Public tax history
| Year | Property taxes | Tax assessment |
|---|---|---|
| 2025 | $3,087 -7.9% | $383,530 -1% |
| 2024 | $3,353 -1.1% | $387,580 |
| 2023 | $3,391 +3.1% | $387,580 +4.9% |
Find assessor info on the county website
Neighborhood: 20148
Nearby schools
GreatSchools rating
- 7/10Creighton's Corner Elementary SchoolGrades: PK-5Distance: 0.7 mi
- 7/10Stone Hill Middle SchoolGrades: 6-8Distance: 0.6 mi
- 9/10ROCK RIDGE HIGH SCHOOLGrades: PK-12Distance: 1.5 mi
Schools provided by the listing agent
- Elementary: Creighton's Corner
- Middle: Stone Hill
- High: Rock Ridge
- District: Loudoun County Public Schools
Source: Bright MLS. This data may not be complete. We recommend contacting the local school district to confirm school assignments for this home.
Get a cash offer in 3 minutes
Find out how much your home could sell for in as little as 3 minutes with a no-obligation cash offer.
Estimated market value
$453,300
Get a cash offer in 3 minutes
Find out how much your home could sell for in as little as 3 minutes with a no-obligation cash offer.
Estimated market value
$453,300



