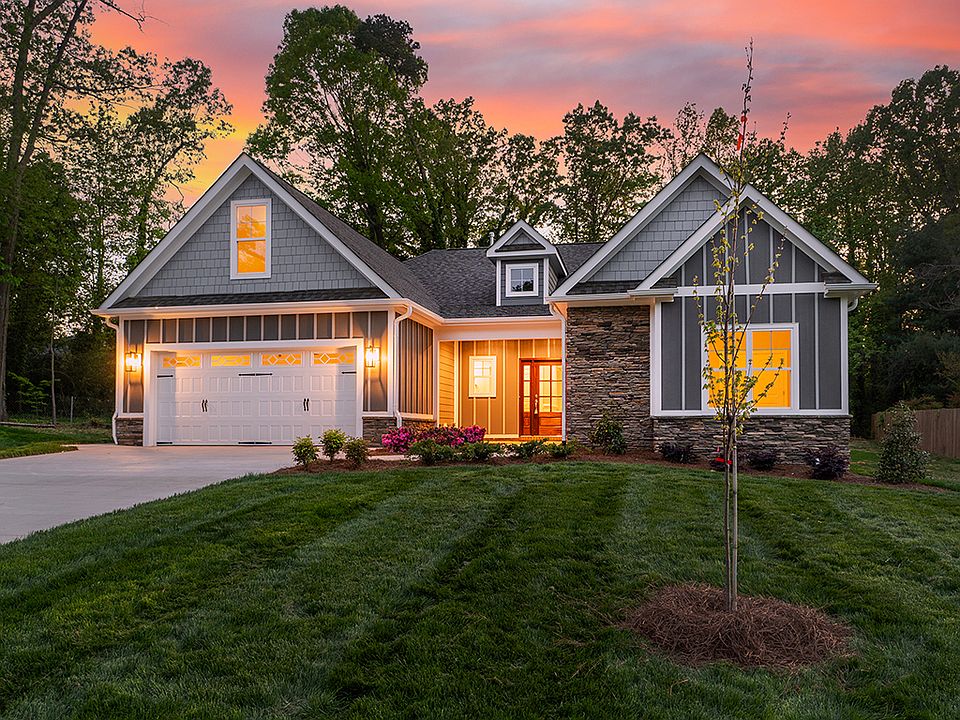Indulge in the epitome of carefree luxury at our single-story townhomes. This all-brick end unit seamlessly blends elegance with comfort in an open floor plan adorned with laminate flooring throughout. A living room boasting a coffered ceiling and a corner fireplace creates a cozy haven, while the galley-style kitchen stands as a culinary masterpiece, featuring granite countertops, a subway tile backsplash, a custom hood, and a pantry with solid shelves. The owner's suite is a retreat within, offering a trey ceiling, spacious walk-in closet, and a bathroom with double raised granite vanities and a glass tile shower. With a split bedroom layout, great-sized guest bedrooms share a well-appointed hall bath, ensuring privacy and convenience. Enjoy the outdoors on your patio, and relish the central location, just 5 minutes from the highway.
New construction
$397,100
2363 Whelen Dr, Graham, NC 27253
3beds
1,964sqft
Stick/Site Built, Residential, Townhouse
Built in 2024
0.08 Acres Lot
$394,800 Zestimate®
$--/sqft
$176/mo HOA
What's special
Corner fireplaceAll-brick end unitCustom hoodCoffered ceilingTrey ceilingGlass tile showerOpen floor plan
- 328 days |
- 134 |
- 3 |
Zillow last checked: 9 hours ago
Listing updated: October 27, 2025 at 06:33am
Listed by:
Amber Harvalias 336-263-4875,
eXp Realty
Source: Triad MLS,MLS#: 1164779 Originating MLS: Greensboro
Originating MLS: Greensboro
Travel times
Facts & features
Interior
Bedrooms & bathrooms
- Bedrooms: 3
- Bathrooms: 2
- Full bathrooms: 2
Heating
- Fireplace(s), Forced Air, Natural Gas
Cooling
- Central Air
Appliances
- Included: Oven, Cooktop, Dishwasher, Disposal, Range Hood, Gas Water Heater
- Laundry: Dryer Connection, Main Level, Washer Hookup
Features
- Built-in Features, Ceiling Fan(s), Pantry
- Flooring: Carpet, Laminate, Tile
- Has basement: No
- Attic: Pull Down Stairs
- Number of fireplaces: 1
- Fireplace features: Gas Log, Living Room
Interior area
- Total structure area: 1,964
- Total interior livable area: 1,964 sqft
- Finished area above ground: 1,964
Property
Parking
- Total spaces: 2
- Parking features: Garage, Garage Door Opener, Attached
- Attached garage spaces: 2
Features
- Levels: One
- Stories: 1
- Pool features: None
- Fencing: None
Lot
- Size: 0.08 Acres
- Features: City Lot, Cleared, Subdivided, Subdivision
Details
- Parcel number: 130818
- Zoning: RES
- Special conditions: Owner Sale
Construction
Type & style
- Home type: Townhouse
- Architectural style: Traditional
- Property subtype: Stick/Site Built, Residential, Townhouse
Materials
- Brick
- Foundation: Slab
Condition
- New construction: Yes
- Year built: 2024
Details
- Builder name: Concept Builders
Utilities & green energy
- Sewer: Public Sewer
- Water: Public
Community & HOA
Community
- Subdivision: Shamrock Valley
HOA
- Has HOA: Yes
- HOA fee: $176 monthly
Location
- Region: Graham
Financial & listing details
- Date on market: 12/7/2024
- Cumulative days on market: 582 days
- Listing agreement: Exclusive Right To Sell
- Listing terms: Cash,Conventional,FHA,VA Loan
About the community
Now Selling in Shamrock Valley - New Construction Homes in Alamance County
Discover Shamrock Valley, a premier new home community offering single-family homes as well as one-level attached and detached townhomes—perfect for families, downsizers, and first-time buyers alike. Choose from a variety of thoughtfully designed floor plans or bring your own plan and build your dream home on one of the many available homesites.
Ideally located in the heart of Alamance County, Shamrock Valley is just minutes from Interstate 85/40, providing quick access to nearby Burlington, Graham, Mebane, and the Triad and Triangle regions. Enjoy the convenience of being close to local shopping, dining, entertainment, and top-rated schools.
With customizable floor plans, modern features, and a trusted builder, Concept Builders Inc. is ready to help you turn your vision of home into reality.
Contact us today to schedule a tour and begin your journey to owning a new construction home in Shamrock Valley.
Source: Concept Builders
