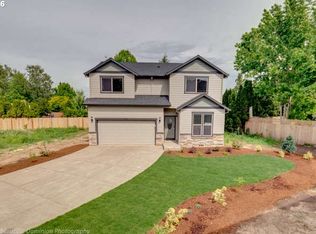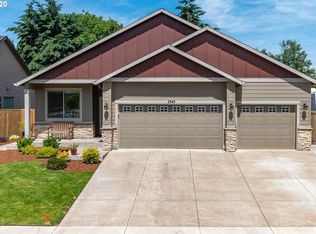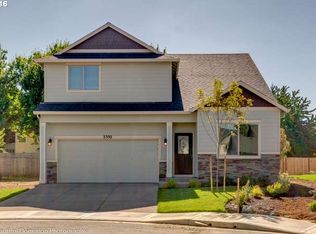Sold
$570,000
2363 Thomas Ct, Hubbard, OR 97032
3beds
1,801sqft
Residential, Single Family Residence
Built in 2016
7,405.2 Square Feet Lot
$571,100 Zestimate®
$316/sqft
$2,495 Estimated rent
Home value
$571,100
$525,000 - $622,000
$2,495/mo
Zestimate® history
Loading...
Owner options
Explore your selling options
What's special
Step into this meticulously maintained one-level gem, perfectly situated on the edge of town, offering breathtaking views and a serene setting teeming with bird life. This 3-bedroom, 2-bathroom home boasts an incredible floor plan designed for modern living and effortless entertaining.The heart of the home is the great room, where vaulted ceilings create a sense of space and openness. The chef’s kitchen features a generous breakfast bar, ideal for casual dining, and flows seamlessly into the family room with its cozy gas fireplace, making it perfect for gatherings. The master bedroom also features vaulted ceilings, adding a luxurious touch to your private retreat. Recent updates include: Carpet installed within the past 5 years for a fresh and inviting feel. The garage offers a versatile fourth deep bay, perfect for a workshop, home office, or recreation space for a pool table, TV, or more. Step outside to the partially covered deck, ideal for BBQs and relaxing while enjoying the beautifully landscaped yard, which provides both privacy and tranquility.Nestled on a quiet cul-de-sac, this home offers the perfect blend of peaceful living and convenient access to amenities. Don’t miss this opportunity to make this exceptional home yours!
Zillow last checked: 8 hours ago
Listing updated: March 31, 2025 at 01:59am
Listed by:
Ben Andrews 503-290-4191,
Keller Williams PDX Central
Bought with:
Jason Kennedy, 200501139
RE/MAX Equity Group
Source: RMLS (OR),MLS#: 122156535
Facts & features
Interior
Bedrooms & bathrooms
- Bedrooms: 3
- Bathrooms: 2
- Full bathrooms: 2
- Main level bathrooms: 2
Primary bedroom
- Level: Main
- Area: 308
- Dimensions: 14 x 22
Bedroom 2
- Level: Main
- Area: 143
- Dimensions: 11 x 13
Bedroom 3
- Level: Main
- Area: 110
- Dimensions: 10 x 11
Dining room
- Level: Main
- Area: 119
- Dimensions: 7 x 17
Kitchen
- Level: Main
- Area: 153
- Width: 17
Living room
- Level: Main
- Area: 323
- Dimensions: 19 x 17
Heating
- Forced Air
Appliances
- Included: Dishwasher, Disposal, Free-Standing Range, Microwave, Plumbed For Ice Maker, Gas Water Heater
- Laundry: Laundry Room
Features
- Granite, High Ceilings, Soaking Tub, Vaulted Ceiling(s)
- Flooring: Laminate, Vinyl, Wall to Wall Carpet
- Basement: Crawl Space
- Number of fireplaces: 1
- Fireplace features: Gas
Interior area
- Total structure area: 1,801
- Total interior livable area: 1,801 sqft
Property
Parking
- Total spaces: 3
- Parking features: Driveway, Attached
- Attached garage spaces: 3
- Has uncovered spaces: Yes
Features
- Levels: One
- Stories: 1
- Patio & porch: Patio
Lot
- Size: 7,405 sqft
- Features: Cul-De-Sac, SqFt 7000 to 9999
Details
- Parcel number: 352720
Construction
Type & style
- Home type: SingleFamily
- Architectural style: Ranch
- Property subtype: Residential, Single Family Residence
Materials
- Cement Siding, Stone
- Roof: Composition
Condition
- Resale
- New construction: No
- Year built: 2016
Utilities & green energy
- Gas: Gas
- Sewer: Public Sewer
- Water: Public
Community & neighborhood
Location
- Region: Hubbard
Other
Other facts
- Listing terms: Cash,Conventional,FHA,VA Loan
Price history
| Date | Event | Price |
|---|---|---|
| 3/28/2025 | Sold | $570,000-0.9%$316/sqft |
Source: | ||
| 2/23/2025 | Pending sale | $574,950$319/sqft |
Source: | ||
| 2/12/2025 | Listed for sale | $574,950$319/sqft |
Source: | ||
| 2/3/2025 | Pending sale | $574,950$319/sqft |
Source: | ||
| 1/24/2025 | Listed for sale | $574,950+59.8%$319/sqft |
Source: | ||
Public tax history
| Year | Property taxes | Tax assessment |
|---|---|---|
| 2025 | $4,788 +3.3% | $311,650 +3% |
| 2024 | $4,633 +3.6% | $302,580 +6.1% |
| 2023 | $4,473 +2.1% | $285,220 |
Find assessor info on the county website
Neighborhood: 97032
Nearby schools
GreatSchools rating
- 5/10North Marion Intermediate SchoolGrades: 3-5Distance: 1.8 mi
- 4/10North Marion Middle SchoolGrades: 6-8Distance: 2 mi
- 3/10North Marion High SchoolGrades: 9-12Distance: 1.7 mi
Schools provided by the listing agent
- Elementary: North Marion
- Middle: North Marion
- High: North Marion
Source: RMLS (OR). This data may not be complete. We recommend contacting the local school district to confirm school assignments for this home.
Get a cash offer in 3 minutes
Find out how much your home could sell for in as little as 3 minutes with a no-obligation cash offer.
Estimated market value$571,100
Get a cash offer in 3 minutes
Find out how much your home could sell for in as little as 3 minutes with a no-obligation cash offer.
Estimated market value
$571,100


