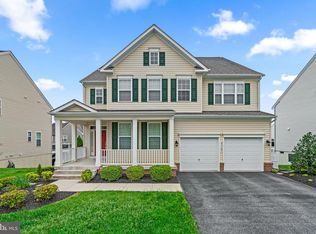Sold for $812,500
$812,500
2363 Sweet Meadow Rd, Baltimore, MD 21209
5beds
3,909sqft
Single Family Residence
Built in 2015
7,927 Square Feet Lot
$883,700 Zestimate®
$208/sqft
$5,928 Estimated rent
Home value
$883,700
$840,000 - $928,000
$5,928/mo
Zestimate® history
Loading...
Owner options
Explore your selling options
What's special
Welcome to this MOVE-IN READY home located in the Parke at Mt. Washington! Featuring a BRICK FRONT, DOUBLE CAR GARAGE, KOSHER KITCHEN, and an OPEN CONCEPT DESIGN. The main floor has a seamless flow from the LIVING ROOM to DINING ROOM and KITCHEN to the DEN with beautiful WAINSCOT AND CROWN MOLDING and a FIREPLACE. The kitchen has STAINLESS STEEL APPLIANCES, 2 SINKS, 2 DISHWASHERS, DOUBLE WALL OVEN, 5 BURNER COOKTOP, ISLAND, GRANITE COUNTERTOPS, and overlooks the BACKYARD. Off the kitchen is a SLIDER DOOR that leads to a LARGE TREX DECK and FLAT, FENCED-IN BACKYARD. Upstairs, there are a total of 4 BEDROOMS, 3 BATHROOMS, AND LAUNDRY ROOM. The PRIMARY BEDROOM has a WALK-IN CLOSET, ENSUITE LARGE BATHROOM with a SOAKING TUB, and DUAL VANITIES. The SECOND BEDROOM also has an ENSUITE BATHROOM. The other 2 BEDROOMS share a HALLWAY BATHROOM. The WALK-UP BASEMENT is FINISHED, with LVT FLOORING, a BEDROOM, FULL BATHROOM, LARGE REC ROOM, RECESSED LIGHTING, and LOTS OF STORAGE. WE LOOK FORWARD TO SHOWING YOU THE PROPERTY!
Zillow last checked: 8 hours ago
Listing updated: April 27, 2024 at 05:02pm
Listed by:
Dassi Lazar 443-562-8498,
Lazar Real Estate
Bought with:
Angela Vavasori, 533578
Cummings & Co. Realtors
Source: Bright MLS,MLS#: MDBC2071502
Facts & features
Interior
Bedrooms & bathrooms
- Bedrooms: 5
- Bathrooms: 5
- Full bathrooms: 4
- 1/2 bathrooms: 1
- Main level bathrooms: 1
Basement
- Area: 1297
Heating
- Forced Air, Natural Gas
Cooling
- Central Air, Electric
Appliances
- Included: Microwave, Dishwasher, Dryer, Exhaust Fan, Oven, Refrigerator, Cooktop, Disposal, Stainless Steel Appliance(s), Gas Water Heater
- Laundry: Has Laundry, Upper Level
Features
- Combination Dining/Living, Combination Kitchen/Living, Kitchen - Gourmet, Kitchen Island, Dry Wall
- Flooring: Hardwood, Ceramic Tile, Carpet, Luxury Vinyl
- Doors: Sliding Glass, Storm Door(s)
- Windows: Double Pane Windows
- Basement: Finished
- Number of fireplaces: 1
Interior area
- Total structure area: 4,206
- Total interior livable area: 3,909 sqft
- Finished area above ground: 2,909
- Finished area below ground: 1,000
Property
Parking
- Total spaces: 4
- Parking features: Garage Faces Front, Asphalt, Driveway, Attached
- Attached garage spaces: 2
- Uncovered spaces: 2
Accessibility
- Accessibility features: None
Features
- Levels: Three
- Stories: 3
- Patio & porch: Deck, Porch
- Exterior features: Play Equipment
- Pool features: Community
- Fencing: Vinyl
Lot
- Size: 7,927 sqft
- Dimensions: 1.00 x
Details
- Additional structures: Above Grade, Below Grade
- Parcel number: 04032500007359
- Zoning: RESIDENTIAL
- Special conditions: Standard
Construction
Type & style
- Home type: SingleFamily
- Architectural style: Colonial
- Property subtype: Single Family Residence
Materials
- Brick Front, Vinyl Siding
- Foundation: Concrete Perimeter
- Roof: Shingle
Condition
- Excellent
- New construction: No
- Year built: 2015
Utilities & green energy
- Sewer: Public Sewer
- Water: Public
Community & neighborhood
Security
- Security features: Security System
Location
- Region: Baltimore
- Subdivision: The Parke At Mount Washington
HOA & financial
HOA
- Has HOA: Yes
- HOA fee: $300 quarterly
- Amenities included: Clubhouse, Common Grounds, Pool, Tennis Court(s), Tot Lots/Playground
- Services included: Common Area Maintenance, Pool(s), Recreation Facility, Reserve Funds
Other
Other facts
- Listing agreement: Exclusive Right To Sell
- Ownership: Fee Simple
Price history
| Date | Event | Price |
|---|---|---|
| 9/5/2023 | Sold | $812,500-1.5%$208/sqft |
Source: | ||
| 7/31/2023 | Contingent | $825,000$211/sqft |
Source: | ||
| 7/11/2023 | Price change | $825,000-1.8%$211/sqft |
Source: | ||
| 6/26/2023 | Listed for sale | $839,900-1.2%$215/sqft |
Source: | ||
| 6/26/2023 | Listing removed | $850,000$217/sqft |
Source: | ||
Public tax history
| Year | Property taxes | Tax assessment |
|---|---|---|
| 2025 | $10,081 +18% | $740,400 +5% |
| 2024 | $8,543 +5.3% | $704,900 +5.3% |
| 2023 | $8,113 +5.6% | $669,400 +5.6% |
Find assessor info on the county website
Neighborhood: 21209
Nearby schools
GreatSchools rating
- 8/10Summit Park Elementary SchoolGrades: K-5Distance: 0.5 mi
- 3/10Pikesville Middle SchoolGrades: 6-8Distance: 1.9 mi
- 5/10Pikesville High SchoolGrades: 9-12Distance: 1.4 mi
Schools provided by the listing agent
- District: Baltimore County Public Schools
Source: Bright MLS. This data may not be complete. We recommend contacting the local school district to confirm school assignments for this home.
Get a cash offer in 3 minutes
Find out how much your home could sell for in as little as 3 minutes with a no-obligation cash offer.
Estimated market value$883,700
Get a cash offer in 3 minutes
Find out how much your home could sell for in as little as 3 minutes with a no-obligation cash offer.
Estimated market value
$883,700
