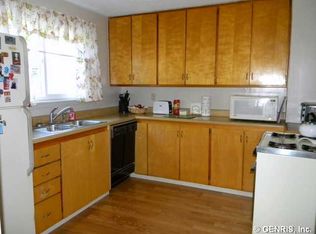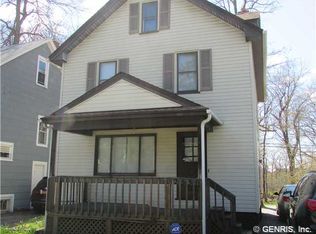This affordable and cozy 3 bedroom Colonial in West Irondequoit is ready to move into. Fresh paint, wall to wall carpet & flooring leaves you nothing to do but enjoy! Low maintenance exterior & easy lot to maintain. Great location backing to woods & walking trail by Seneca Park Zoo. Shed/Stidio/Workshop/Playhouse with electric in fenced backyard offers numerous opportunities to fit your needs. Why rent when you can own for less? This is definitely worth a look!!!
This property is off market, which means it's not currently listed for sale or rent on Zillow. This may be different from what's available on other websites or public sources.

