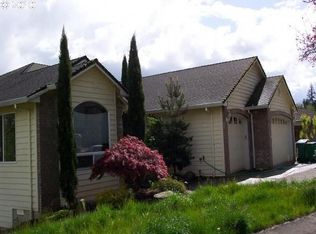Immaculate contemporary home in Hunter's Highland that backs to greenbelt. Five large bedrooms, master on the main with jetted tub, twin sinks, and shower. Hardwood throughout. Kitchen with granite countertops and backsplash, cook island, stainless steel and gas appliances. LR with built-in bookcase and gas fireplace. Large 22 x 30 three car garage. Newer covered deck.
This property is off market, which means it's not currently listed for sale or rent on Zillow. This may be different from what's available on other websites or public sources.
