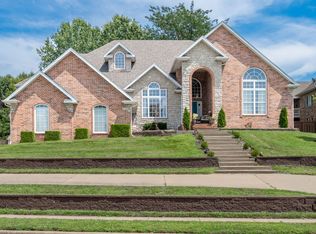Elegant, yet comfortable, walkout basement home in Emerald Park sub. that has been recently updated. With just over 5400 sf, every rm is exceptionally spacious. Every bedrm has it's own bath. Gorgeous hardwoods run throughout the main living area. The living rm shares a see-thru fireplace w/ the hearth rm. The huge kitchen has tons of cabinets & big center island. There is a formal dining rm & a breakfast nook. The master suite has a walk-in shower, water closet, jetted tub, dual sinks & dual walk-in closets. An additional bedrm, powder bath, office w/built in shelves, & laundry rm is also located on the main floor. The basement has 12 ft ceilings, wet bar, huge family room w/stone fireplace, media rm, two addtnl bedrms, powder bath, & John Deere rm. Entertain or relax on the covered deck.
This property is off market, which means it's not currently listed for sale or rent on Zillow. This may be different from what's available on other websites or public sources.
