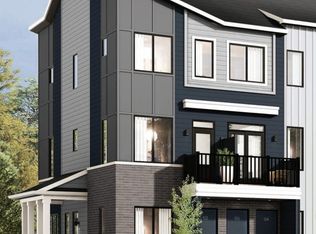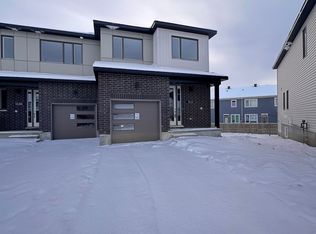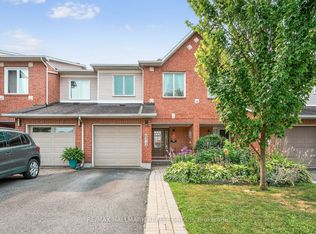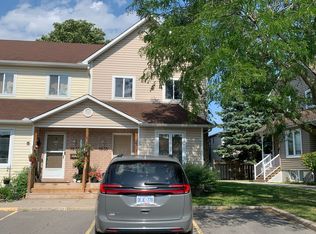ABSOLUTELY EXQUISITE FAMILY HOME ON A GIANT LOT WITH HEATED INGROUND POOL AND M/FLOOR IN-LAW SUITE WITH SEPARATE FRONT ENTRANCE.This custom home features all the finishes you would expect,the main floor offers a large open space with a spacious kitchen that offers granite counters, stainless appliances,a convenient island and a huge pantry,a large eating area,formal dining room and a large family room with wood burning fireplace and vaulted ceilings.The 2nd floor boasts 3 large bedrooms with an enormous master retreat with a walk-in closet and a 5 piece ensuite.The lower level is fully finished with a 5th bed,full bath,rec room w/gas fireplace,gym space,den,cedar walk-in,utility room,lots of storage and direct access to the garage.The main floor apartment is exceptional with room for a formal dining set, a spacious living room, a large kitchen, laundry and a giant walk-in closet.Fully landscaped with modern interlock front and back and with an Oasis backyard this home is one of a kind!
This property is off market, which means it's not currently listed for sale or rent on Zillow. This may be different from what's available on other websites or public sources.



