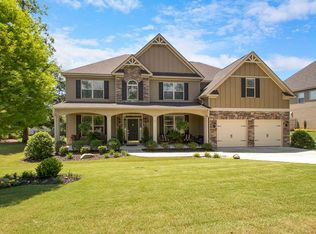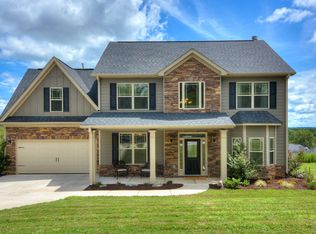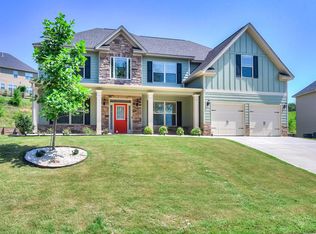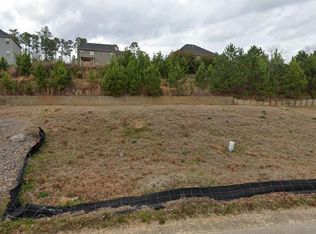This immaculate custom built home has all the extras! On the main floor the open concept plan offers all hardwoods flooring, heavy finish trims, coffered ceilings, and arch ways. The huge eat in kitchen with bar top, SS appliances and granite tops is open to the Formal Dining Room, Den/flex room and Great Room with stone fireplace. French door onto covered back porch and fenced back yard with a fabulous private view. The main floor also features a Formal Living Room, 2 story Foyer/hall and 1/2 bath. The second floor includes the huge Owner Suite which offers a sitting area, 2 walk in closets, jetted tub, tile shower, dual sink and separate water closet, 2 bedrooms share a Jack and Jill bath, the 4th bedroom has a private bath and there is an open loft space. This great subdivision features a community/athletic center, swimming pool, walking trails and a fishing pond. There is private riding school with stall rental and equestrian trail access close by.
This property is off market, which means it's not currently listed for sale or rent on Zillow. This may be different from what's available on other websites or public sources.



