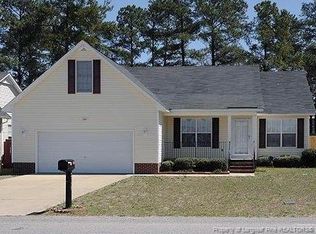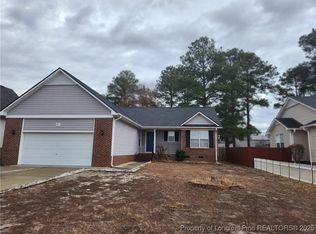Sold for $265,000
$265,000
2363 Chasewater Rd, Fayetteville, NC 28306
4beds
1,542sqft
Single Family Residence
Built in 2005
-- sqft lot
$273,500 Zestimate®
$172/sqft
$1,785 Estimated rent
Home value
$273,500
$246,000 - $304,000
$1,785/mo
Zestimate® history
Loading...
Owner options
Explore your selling options
What's special
This beautiful 4-bedroom, 2-bath home offers space, style, and comfort. Enjoy a large front porch, vaulted ceilings in the living room with a fireplace, modern ceiling fan, and durable LVP flooring in all main areas. The kitchen features quartz countertops, stainless steel appliances, modern backsplash, and tons of cabinet space. The bright dining area has big windows and a stylish chandelier. Step onto the spacious screened porch that opens to a huge, fully fenced backyard with privacy fence, perfect for outdoor entertaining, pets, or play.
Downstairs includes 3 bedrooms, including a large master suite with trey ceilings, walk-in closet, and a double vanity bathroom with garden tub. Upstairs bonus room can serve as a 4th bedroom, office, or flex space. New carpet and ceiling fans in all bedrooms. 2025 architectural roof & new AC unit. Move-in ready and packed with upgrades—schedule your showing today!
Zillow last checked: 8 hours ago
Listing updated: June 06, 2025 at 06:51pm
Listed by:
PAOLA BLACKBURN,
ON POINT REALTY,
JUSTIN HAMILTON,
ON POINT REALTY
Bought with:
MARIGRACE KELLY, 337115
COLDWELL BANKER ADVANTAGE - FAYETTEVILLE
Source: LPRMLS,MLS#: 742343 Originating MLS: Longleaf Pine Realtors
Originating MLS: Longleaf Pine Realtors
Facts & features
Interior
Bedrooms & bathrooms
- Bedrooms: 4
- Bathrooms: 2
- Full bathrooms: 2
Heating
- Heat Pump
Appliances
- Included: Dishwasher, Electric Range, Electric Water Heater, Microwave, Range, Refrigerator
- Laundry: Washer Hookup, Dryer Hookup, In Garage
Features
- Bathtub, Tray Ceiling(s), Ceiling Fan(s), Chandelier, Dining Area, Separate/Formal Dining Room, Double Vanity, Entrance Foyer, Eat-in Kitchen, Garden Tub/Roman Tub, Kitchen/Dining Combo, Primary Downstairs, Bath in Primary Bedroom, Quartz Counters, Separate Shower, Tub Shower, Vaulted Ceiling(s), Walk-In Closet(s)
- Flooring: Luxury Vinyl Plank, Carpet
- Basement: Crawl Space
- Number of fireplaces: 1
- Fireplace features: Living Room, Masonry
Interior area
- Total interior livable area: 1,542 sqft
Property
Parking
- Total spaces: 2
- Parking features: Attached Carport
- Garage spaces: 2
Features
- Patio & porch: Rear Porch, Covered, Front Porch, Porch, Screened
- Exterior features: Fully Fenced, Fence, Porch
- Fencing: Full,Privacy,Yard Fenced
Lot
- Features: < 1/4 Acre, Cleared, Level
- Topography: Cleared,Level
Details
- Parcel number: 0415755070.000
- Zoning description: R6 - Residential District
- Special conditions: Standard
Construction
Type & style
- Home type: SingleFamily
- Architectural style: Ranch
- Property subtype: Single Family Residence
Materials
- Vinyl Siding
Condition
- Good Condition
- New construction: No
- Year built: 2005
Utilities & green energy
- Sewer: Public Sewer
- Water: Public
Community & neighborhood
Location
- Region: Fayetteville
- Subdivision: Acorn Ridge
Other
Other facts
- Listing terms: Cash,Conventional,USDA Loan,VA Loan
- Ownership: 3 months or less
- Road surface type: Paved
Price history
| Date | Event | Price |
|---|---|---|
| 6/6/2025 | Sold | $265,000-1.9%$172/sqft |
Source: | ||
| 4/26/2025 | Pending sale | $270,000$175/sqft |
Source: | ||
| 4/22/2025 | Price change | $270,000+44.8%$175/sqft |
Source: | ||
| 1/28/2025 | Pending sale | $186,500$121/sqft |
Source: | ||
| 1/24/2025 | Listed for sale | $186,500+37.8%$121/sqft |
Source: | ||
Public tax history
| Year | Property taxes | Tax assessment |
|---|---|---|
| 2025 | $1,871 +24.3% | $249,000 +81% |
| 2024 | $1,505 +2.5% | $137,600 |
| 2023 | $1,468 +2.6% | $137,600 |
Find assessor info on the county website
Neighborhood: 28306
Nearby schools
GreatSchools rating
- 4/10Cumberland Mills Elementary SchoolGrades: PK-5Distance: 1.6 mi
- 6/10Douglas Byrd MiddleGrades: 6-8Distance: 2.4 mi
- 2/10Douglas Byrd HighGrades: 9-12Distance: 2.4 mi
Schools provided by the listing agent
- Middle: Douglas Byrd Middle School
- High: Douglas Byrd Senior High
Source: LPRMLS. This data may not be complete. We recommend contacting the local school district to confirm school assignments for this home.
Get pre-qualified for a loan
At Zillow Home Loans, we can pre-qualify you in as little as 5 minutes with no impact to your credit score.An equal housing lender. NMLS #10287.
Sell for more on Zillow
Get a Zillow Showcase℠ listing at no additional cost and you could sell for .
$273,500
2% more+$5,470
With Zillow Showcase(estimated)$278,970

