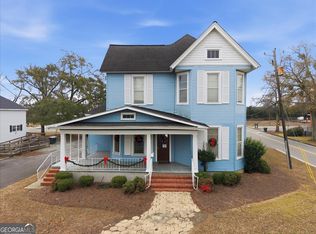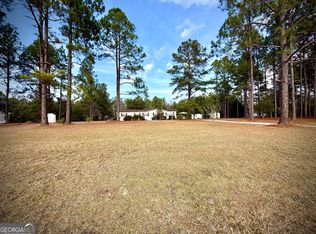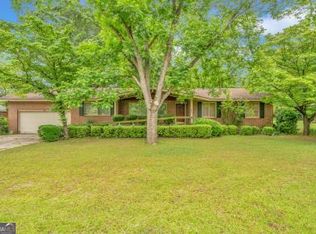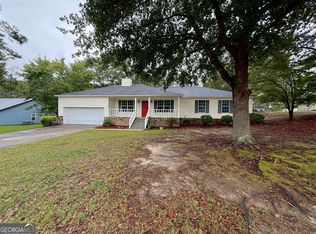Stunning Farmhouse Retreat on 2.72 Acres | 4 Bedrooms | Pool | 3,072 Sq Ft Welcome to the perfect blend of country charm and modern comfort. This beautifully refreshed 4-bedroom farmhouseoffers over 3,000 sq ft of living space and sits proudly on 2.72 private, usable acres-ideal for a growing family, hobby enthusiast, or business owner looking for room to thrive. Step inside to discover brand-new flooring, fresh interior paint, gorgeous granite countertops, and brand new appliances that elevate the home's classic farmhouse character with updated style. Large windows invite natural light into every room, creating warm, welcoming spaces perfect for gathering and everyday living. Outside, your personal retreat awaits. Enjoy summers around the sparkling swimming pool, relax under mature trees, or take advantage of the acreage for gardening, animals, play areas, or future expansion opportunities. With plenty of space for RVs, equipment, or a home-based business, the possibilities are endless. Homes like this-offering land, updates, and lifestyle-rarely hit the market. Come experience peaceful country living with modern conveniences just moments away. Don't miss your chance-this farmhouse is ready to welcome its next chapter!
Active
Price cut: $20K (12/19)
$249,000
2363 Alvin Joiner Rd, Dublin, GA 31021
3beds
3,072sqft
Est.:
Single Family Residence
Built in 1960
2.72 Acres Lot
$317,100 Zestimate®
$81/sqft
$-- HOA
What's special
Brand new appliancesGorgeous granite countertopsSparkling swimming poolMature treesBrand-new flooringFresh interior paint
- 42 days |
- 1,218 |
- 96 |
Zillow last checked: 8 hours ago
Listing updated: December 27, 2025 at 09:47am
Listed by:
Dodley Joassaint 770-990-6194,
Coald Realty
Source: GAMLS,MLS#: 10651535
Tour with a local agent
Facts & features
Interior
Bedrooms & bathrooms
- Bedrooms: 3
- Bathrooms: 3
- Full bathrooms: 3
- Main level bathrooms: 2
- Main level bedrooms: 2
Rooms
- Room types: Den, Laundry
Heating
- Central
Cooling
- Central Air
Appliances
- Included: Electric Water Heater, Oven/Range (Combo)
- Laundry: Other
Features
- Bookcases
- Flooring: Laminate
- Basement: None
- Number of fireplaces: 1
Interior area
- Total structure area: 3,072
- Total interior livable area: 3,072 sqft
- Finished area above ground: 3,072
- Finished area below ground: 0
Property
Parking
- Parking features: None
Features
- Levels: Two
- Stories: 2
- Has private pool: Yes
- Pool features: In Ground
Lot
- Size: 2.72 Acres
- Features: None
Details
- Parcel number: 164 007
Construction
Type & style
- Home type: SingleFamily
- Architectural style: Brick/Frame
- Property subtype: Single Family Residence
Materials
- Brick, Vinyl Siding
- Roof: Composition
Condition
- Updated/Remodeled
- New construction: No
- Year built: 1960
Details
- Warranty included: Yes
Utilities & green energy
- Sewer: Septic Tank
- Water: Well
- Utilities for property: Cable Available, Electricity Available, High Speed Internet, Phone Available, Water Available
Community & HOA
Community
- Features: None
- Subdivision: none
HOA
- Has HOA: No
- Services included: None
Location
- Region: Dublin
Financial & listing details
- Price per square foot: $81/sqft
- Tax assessed value: $152,466
- Annual tax amount: $1,209
- Date on market: 12/1/2025
- Cumulative days on market: 42 days
- Listing agreement: Exclusive Right To Sell
- Electric utility on property: Yes
Estimated market value
$317,100
$301,000 - $333,000
$3,100/mo
Price history
Price history
| Date | Event | Price |
|---|---|---|
| 12/19/2025 | Price change | $249,000-7.4%$81/sqft |
Source: | ||
| 12/6/2025 | Price change | $269,000-17.2%$88/sqft |
Source: | ||
| 12/2/2025 | Listed for sale | $325,000+30%$106/sqft |
Source: | ||
| 8/1/2025 | Listing removed | $250,000$81/sqft |
Source: FMLS GA #7554018 Report a problem | ||
| 7/1/2025 | Listing removed | $1,500 |
Source: FMLS GA #7584391 Report a problem | ||
Public tax history
Public tax history
| Year | Property taxes | Tax assessment |
|---|---|---|
| 2024 | $1,216 +1.3% | $60,986 +6.9% |
| 2023 | $1,200 -0.7% | $57,027 +0.2% |
| 2022 | $1,209 -9.2% | $56,932 -6.8% |
Find assessor info on the county website
BuyAbility℠ payment
Est. payment
$1,436/mo
Principal & interest
$1189
Property taxes
$160
Home insurance
$87
Climate risks
Neighborhood: 31021
Nearby schools
GreatSchools rating
- 7/10Southwest Laurens Elementary SchoolGrades: PK-5Distance: 9.1 mi
- 6/10West Laurens Middle SchoolGrades: 6-8Distance: 15.1 mi
- 5/10West Laurens High SchoolGrades: 9-12Distance: 13.1 mi
Schools provided by the listing agent
- Elementary: Southwest Laurens
- Middle: West Laurens
- High: West Laurens
Source: GAMLS. This data may not be complete. We recommend contacting the local school district to confirm school assignments for this home.
- Loading
- Loading





