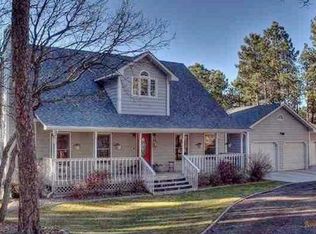Sold for $1,650,000 on 09/29/23
$1,650,000
23626 Reflection Ridge Rd, Rapid City, SD 57702
3beds
6,056sqft
Site Built
Built in 2018
17.68 Acres Lot
$1,703,800 Zestimate®
$272/sqft
$4,029 Estimated rent
Home value
$1,703,800
$1.58M - $1.86M
$4,029/mo
Zestimate® history
Loading...
Owner options
Explore your selling options
What's special
Call listing agent Lori Barnett at Engel & Völkers Black Hills 605-786-5817 for your private tour! Welcome to your dream home! This stunning property boasts over 6000 sq ft of luxurious living space, situated on over 17 acres of land spread across 4 platted lots. As you approach the house, you'll be greeted by breathtaking views of the surrounding hills and a sense of seclusion that allows you to escape from the hustle and bustle of city life. The custom kitchen features top-of-the-line finishes, perfect for hosting dinners with friends and family. The hardwood floors throughout the home lend an air of elegance, while the master bedroom's walk-in closet includes its own washer and dryer for ultimate convenience. 2 additional bedrooms, 1.5 bath, office area, and laundry complete the main level. The unfinished basement presents an opportunity to make this home truly your own, with space for two additional bedrooms, 1.5 baths, an exercise room, theater room, family room with a wet bar and extra storage. Despite its secluded location, this property is still conveniently located near a hospital, shopping centers, and downtown, providing easy access to all the amenities you need. Don't miss out on the chance to own this incredible home. Contact us today to schedule a viewing and see all it has to offer!
Zillow last checked: 8 hours ago
Listing updated: October 02, 2023 at 05:15pm
Listed by:
Lori L Barnett,
Engel & Voelkers Black Hills Spearfish
Bought with:
Nikkita Kaufmann
Great Peaks Realty
Source: Mount Rushmore Area AOR,MLS#: 76905
Facts & features
Interior
Bedrooms & bathrooms
- Bedrooms: 3
- Bathrooms: 3
- Full bathrooms: 2
- 1/2 bathrooms: 1
Primary bedroom
- Level: Main
- Area: 272
- Dimensions: 16 x 17
Bedroom 2
- Level: Main
- Area: 144
- Dimensions: 12 x 12
Bedroom 3
- Level: Main
- Area: 156
- Dimensions: 13 x 12
Dining room
- Level: Main
Kitchen
- Level: Main
Living room
- Level: Main
Heating
- Propane, Forced Air
Cooling
- Refrig. C/Air
Appliances
- Included: Dishwasher, Refrigerator, Electric Range Oven, Microwave, Range Hood, Washer, Dryer, Water Softener Rented, Oven
- Laundry: Main Level
Features
- Vaulted Ceiling(s), Walk-In Closet(s), Ceiling Fan(s)
- Flooring: Carpet, Wood, Tile
- Windows: Wood Frames, Window Coverings
- Basement: Full,Walk-Out Access,Partially Finished
- Number of fireplaces: 1
- Fireplace features: One, Gas Log, Living Room
Interior area
- Total structure area: 6,056
- Total interior livable area: 6,056 sqft
Property
Parking
- Total spaces: 3
- Parking features: Three Car, Attached, Garage Door Opener
- Attached garage spaces: 3
Features
- Patio & porch: Open Deck, Covered Stoop
Lot
- Size: 17.68 Acres
- Features: Lawn, Trees
Details
- Parcel number: 5408101015
Construction
Type & style
- Home type: SingleFamily
- Architectural style: Ranch
- Property subtype: Site Built
Materials
- Frame
- Roof: Composition
Condition
- Year built: 2018
Community & neighborhood
Security
- Security features: Smoke Detector(s)
Location
- Region: Rapid City
Other
Other facts
- Listing terms: Cash,New Loan
Price history
| Date | Event | Price |
|---|---|---|
| 9/29/2023 | Sold | $1,650,000-8.1%$272/sqft |
Source: | ||
| 8/17/2023 | Contingent | $1,795,000$296/sqft |
Source: | ||
| 8/10/2023 | Pending sale | $1,795,000$296/sqft |
Source: | ||
| 8/10/2023 | Contingent | $1,795,000$296/sqft |
Source: | ||
| 6/30/2023 | Price change | $1,795,000-5%$296/sqft |
Source: | ||
Public tax history
| Year | Property taxes | Tax assessment |
|---|---|---|
| 2025 | $11,141 -11.9% | $1,275,400 +15.1% |
| 2024 | $12,645 +26.5% | $1,108,500 -10% |
| 2023 | $9,999 +15% | $1,231,600 +37.7% |
Find assessor info on the county website
Neighborhood: 57702
Nearby schools
GreatSchools rating
- 5/10Woodrow Wilson Elementary - 17Grades: K-5Distance: 7.4 mi
- 9/10Southwest Middle School - 38Grades: 6-8Distance: 4.5 mi
- 5/10Stevens High School - 42Grades: 9-12Distance: 6.6 mi
Schools provided by the listing agent
- District: Rapid City
Source: Mount Rushmore Area AOR. This data may not be complete. We recommend contacting the local school district to confirm school assignments for this home.

Get pre-qualified for a loan
At Zillow Home Loans, we can pre-qualify you in as little as 5 minutes with no impact to your credit score.An equal housing lender. NMLS #10287.
